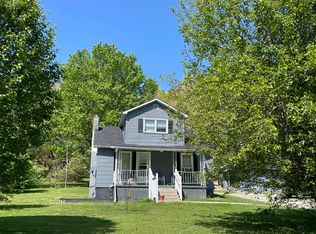Sold for $257,000
$257,000
2807 Scaffold Cane Rd, Berea, KY 40403
5beds
2,569sqft
Single Family Residence
Built in 1978
1.78 Acres Lot
$300,800 Zestimate®
$100/sqft
$2,003 Estimated rent
Home value
$300,800
$283,000 - $319,000
$2,003/mo
Zestimate® history
Loading...
Owner options
Explore your selling options
What's special
This 5BR/2BA split-level home is situated on a spacious 1.78-acre lot. The carpet-free interior has been freshly painted and features an open great room with large living space and kitchen w/white cabinetry. On the main floor, you'll find 3BR's, while two additional guest BR's are located in the basement. The basement also offers additional living space including an office, den and ample storage. The property is adorned with beautiful, mature trees and a lush lawn, creating a serene and picturesque setting with mountain views. Freshly painted deck space is perfect for relaxing, entertain with the convenience of extra parking spaces for guests, & store your extras in the neatly tucked away storage building. Only moments from downtown historic Berea & Berea College.
Zillow last checked: 8 hours ago
Listing updated: August 28, 2025 at 11:49am
Listed by:
Robin S Jones 859-661-2010,
Keller Williams Legacy Group
Bought with:
Chelsea Huff, 262889
Berkshire Hathaway HomeServices Foster Realtors
Source: Imagine MLS,MLS#: 23010710
Facts & features
Interior
Bedrooms & bathrooms
- Bedrooms: 5
- Bathrooms: 2
- Full bathrooms: 2
Bedroom 1
- Level: First
Bedroom 2
- Level: First
Bedroom 3
- Level: First
Bedroom 4
- Level: Lower
Bedroom 5
- Level: Lower
Bathroom 1
- Description: Full Bath
- Level: First
Bathroom 2
- Description: Full Bath
- Level: Lower
Bonus room
- Level: Lower
Den
- Level: Lower
Foyer
- Level: First
Foyer
- Level: First
Great room
- Level: First
Great room
- Level: First
Office
- Level: Lower
Utility room
- Level: Lower
Heating
- Heat Pump
Cooling
- Heat Pump
Appliances
- Included: Refrigerator, Range
- Laundry: Electric Dryer Hookup, Washer Hookup
Features
- Entrance Foyer, Eat-in Kitchen, Walk-In Closet(s), Ceiling Fan(s)
- Flooring: Carpet, Laminate, Tile, Vinyl
- Basement: Finished
- Has fireplace: No
Interior area
- Total structure area: 2,569
- Total interior livable area: 2,569 sqft
- Finished area above ground: 1,333
- Finished area below ground: 1,236
Property
Parking
- Parking features: Driveway
- Has uncovered spaces: Yes
Features
- Levels: Multi/Split
- Patio & porch: Deck
- Fencing: None
- Has view: Yes
- View description: Rural, Mountain(s)
Lot
- Size: 1.78 Acres
Details
- Additional structures: Shed(s)
- Parcel number: B01500030006
Construction
Type & style
- Home type: SingleFamily
- Architectural style: Split Level
- Property subtype: Single Family Residence
Materials
- Brick Veneer, Vinyl Siding
- Foundation: Block
- Roof: Shingle
Condition
- New construction: No
- Year built: 1978
Utilities & green energy
- Sewer: Septic Tank
- Water: Public
- Utilities for property: Electricity Connected, Water Connected
Community & neighborhood
Security
- Security features: Security System Owned
Location
- Region: Berea
- Subdivision: Rural
Price history
| Date | Event | Price |
|---|---|---|
| 7/10/2023 | Sold | $257,000+2.8%$100/sqft |
Source: | ||
| 6/10/2023 | Contingent | $250,000$97/sqft |
Source: | ||
| 6/9/2023 | Listed for sale | $250,000-1.9%$97/sqft |
Source: | ||
| 2/21/2023 | Listing removed | -- |
Source: Owner Report a problem | ||
| 2/16/2023 | Price change | $254,900-3.8%$99/sqft |
Source: Owner Report a problem | ||
Public tax history
| Year | Property taxes | Tax assessment |
|---|---|---|
| 2023 | $1,459 -0.3% | $150,400 |
| 2022 | $1,463 -1.8% | $150,400 |
| 2021 | $1,490 +4.8% | $150,400 +7.4% |
Find assessor info on the county website
Neighborhood: 40403
Nearby schools
GreatSchools rating
- 6/10Silver Creek Elementary SchoolGrades: PK-5Distance: 3.8 mi
- 8/10Foley Middle SchoolGrades: 6-8Distance: 3.7 mi
- 8/10Madison Southern High SchoolGrades: 9-12Distance: 3.8 mi
Schools provided by the listing agent
- Elementary: Silver Creek
- Middle: Foley
- High: Madison So
Source: Imagine MLS. This data may not be complete. We recommend contacting the local school district to confirm school assignments for this home.
Get pre-qualified for a loan
At Zillow Home Loans, we can pre-qualify you in as little as 5 minutes with no impact to your credit score.An equal housing lender. NMLS #10287.
