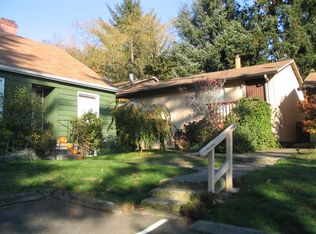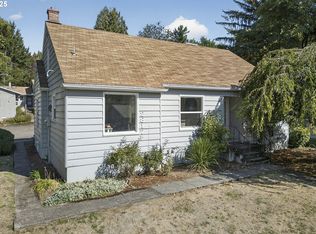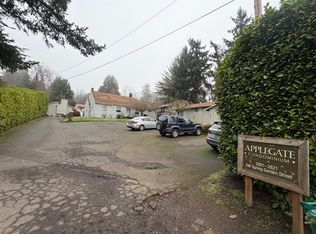Sold
$255,000
2807 SW Spring Garden St #2807, Portland, OR 97219
2beds
884sqft
Residential, Condominium
Built in 1978
-- sqft lot
$253,000 Zestimate®
$288/sqft
$1,798 Estimated rent
Home value
$253,000
$238,000 - $271,000
$1,798/mo
Zestimate® history
Loading...
Owner options
Explore your selling options
What's special
Check out this newly remodeled, one level condo in SW Portland, near Multnomah Village! Only one shared wall and no one behind you, so plenty of privacy. Two bedrooms and one bath, plus a living room, kitchen and dining area. New flooring, interior paint, lighting, windows, appliances and more! A separate storage unit is conveniently right next to the condo. You'll appreciate its central location close to Portland, OHSU, and Gabriel Park. Note: Park in the reserved spot for #2807, the two visitor parking spots, or on the street. PLEASE DO NOT PARK IN ANY OTHER SPOTS.
Zillow last checked: 8 hours ago
Listing updated: June 17, 2025 at 01:00pm
Listed by:
Shannon Ilas 971-220-8165,
Robbins Realty Group
Bought with:
Steve Ahmed, 200801048
Knipe Realty ERA Powered
Source: RMLS (OR),MLS#: 248397140
Facts & features
Interior
Bedrooms & bathrooms
- Bedrooms: 2
- Bathrooms: 1
- Full bathrooms: 1
- Main level bathrooms: 1
Primary bedroom
- Features: Closet, Laminate Flooring
- Level: Main
- Area: 156
- Dimensions: 13 x 12
Bedroom 2
- Features: Closet, Laminate Flooring
- Level: Main
- Area: 110
- Dimensions: 10 x 11
Dining room
- Features: Sliding Doors, Laminate Flooring
- Level: Main
- Area: 81
- Dimensions: 9 x 9
Kitchen
- Features: Dishwasher, Disposal, Free Standing Range, Free Standing Refrigerator, Tile Floor
- Level: Main
- Area: 81
- Width: 9
Living room
- Features: Exterior Entry, Fireplace, Laminate Flooring, Vaulted Ceiling
- Level: Main
- Area: 221
- Dimensions: 17 x 13
Heating
- Mini Split, Fireplace(s)
Cooling
- Has cooling: Yes
Appliances
- Included: Built-In Range, Dishwasher, Disposal, Free-Standing Refrigerator, Stainless Steel Appliance(s), Washer/Dryer, Free-Standing Range, Electric Water Heater
- Laundry: Laundry Room
Features
- Quartz, Vaulted Ceiling(s), Closet, Tile
- Flooring: Tile, Laminate
- Doors: Sliding Doors
- Windows: Double Pane Windows
- Basement: Crawl Space
- Number of fireplaces: 1
- Fireplace features: Wood Burning
- Common walls with other units/homes: 1 Common Wall
Interior area
- Total structure area: 884
- Total interior livable area: 884 sqft
Property
Parking
- Parking features: Deeded, On Street, Condo Garage (Undeeded)
- Has uncovered spaces: Yes
Accessibility
- Accessibility features: Main Floor Bedroom Bath, One Level, Parking, Accessibility
Features
- Stories: 1
- Entry location: Upper Floor
- Patio & porch: Porch
- Exterior features: Yard, Exterior Entry
- Fencing: Fenced
Lot
- Features: Gentle Sloping
Details
- Additional structures: ToolShed
- Parcel number: R106479
Construction
Type & style
- Home type: Condo
- Architectural style: Bungalow
- Property subtype: Residential, Condominium
Materials
- Cedar, T111 Siding, Insulation and Ceiling Insulation, Partial Wall Insulation
- Roof: Composition
Condition
- Updated/Remodeled
- New construction: No
- Year built: 1978
Utilities & green energy
- Sewer: Public Sewer
- Water: Public
Community & neighborhood
Location
- Region: Portland
HOA & financial
HOA
- Has HOA: Yes
- HOA fee: $400 monthly
- Amenities included: Maintenance Grounds, Sewer, Trash, Water
Other
Other facts
- Listing terms: Cash,Conventional,VA Loan
- Road surface type: Paved
Price history
| Date | Event | Price |
|---|---|---|
| 6/17/2025 | Sold | $255,000$288/sqft |
Source: | ||
| 5/12/2025 | Pending sale | $255,000$288/sqft |
Source: | ||
| 5/9/2025 | Price change | $255,000-4.5%$288/sqft |
Source: | ||
| 4/24/2025 | Price change | $267,000-1.1%$302/sqft |
Source: | ||
| 4/6/2025 | Listed for sale | $270,000$305/sqft |
Source: | ||
Public tax history
Tax history is unavailable.
Neighborhood: Multnomah
Nearby schools
GreatSchools rating
- 10/10Maplewood Elementary SchoolGrades: K-5Distance: 1.3 mi
- 8/10Jackson Middle SchoolGrades: 6-8Distance: 1.1 mi
- 8/10Ida B. Wells-Barnett High SchoolGrades: 9-12Distance: 1.2 mi
Schools provided by the listing agent
- Elementary: Maplewood
- Middle: Jackson
- High: Ida B Wells
Source: RMLS (OR). This data may not be complete. We recommend contacting the local school district to confirm school assignments for this home.
Get a cash offer in 3 minutes
Find out how much your home could sell for in as little as 3 minutes with a no-obligation cash offer.
Estimated market value
$253,000


