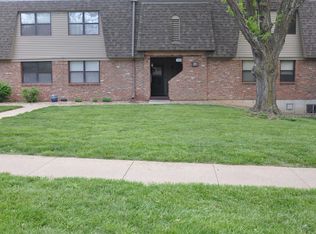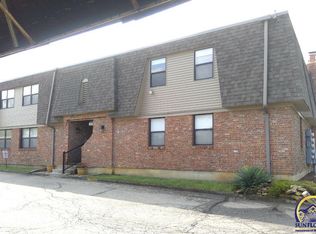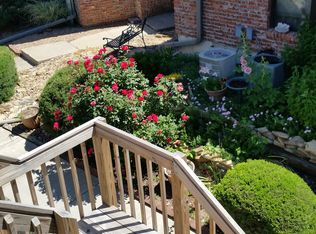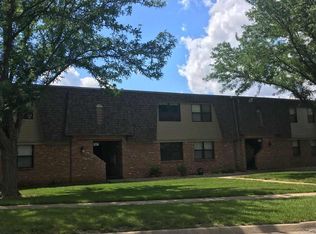Sold
Price Unknown
2807 SW Prairie Rd APT 15, Topeka, KS 66614
2beds
1,094sqft
Condominium, Residential
Built in 1972
-- sqft lot
$94,000 Zestimate®
$--/sqft
$1,181 Estimated rent
Home value
$94,000
$77,000 - $111,000
$1,181/mo
Zestimate® history
Loading...
Owner options
Explore your selling options
What's special
Back on the market at no fault of seller. Location, Location, Location is on the corner of building with parking in front of condo. 2 BR 2 Ba first floor condo WB fireplace in LV. Appliances stay including W/D in laundry. Appliances include a newer self cleaning range and dishwasher plus refrigerator stays. Walkout to the covered patio. Double storm patio doors and screens are an upgrade. Basement/storage storm shelter in clubhouse at the pool.Covered parking stall,#79 can convey with the property and is $180/year. The $227 monthly fee covers lawn, pool snow removal, water and trash clubhouse, pool, exterior paint, common area maintenance and roof replacement. Vacant so go and show.
Zillow last checked: 8 hours ago
Listing updated: August 23, 2024 at 04:35pm
Listed by:
Terry Hobbs 785-220-9468,
ReeceNichols Topeka Elite
Bought with:
Amanda Danielson, 00244687
Better Homes and Gardens Real
Source: Sunflower AOR,MLS#: 234480
Facts & features
Interior
Bedrooms & bathrooms
- Bedrooms: 2
- Bathrooms: 2
- Full bathrooms: 2
Primary bedroom
- Level: Main
- Area: 180
- Dimensions: 15X12
Bedroom 2
- Level: Main
- Area: 121
- Dimensions: 11X11
Dining room
- Level: Main
- Area: 110
- Dimensions: 11X10
Kitchen
- Level: Main
- Area: 72
- Dimensions: 9X8
Laundry
- Level: Main
- Dimensions: closet
Living room
- Level: Main
- Area: 224
- Dimensions: 16X14
Heating
- Electric
Cooling
- Central Air
Appliances
- Included: Electric Range, Range Hood, Dishwasher, Refrigerator, Disposal
- Laundry: Main Level
Features
- Sheetrock, High Ceilings
- Flooring: Vinyl, Carpet
- Doors: Storm Door(s)
- Windows: Insulated Windows, Storm Window(s)
- Basement: Slab
- Number of fireplaces: 1
- Fireplace features: One, Wood Burning, Living Room
Interior area
- Total structure area: 1,094
- Total interior livable area: 1,094 sqft
- Finished area above ground: 1,094
- Finished area below ground: 0
Property
Parking
- Parking features: Carport
- Has carport: Yes
Features
- Entry location: Zero Step Entry
- Patio & porch: Patio, Covered
- Exterior features: Zero Step Entry
- Has private pool: Yes
- Pool features: In Ground
- Fencing: Fenced,Wood
Details
- Parcel number: R53143
- Special conditions: Standard,Arm's Length
Construction
Type & style
- Home type: Condo
- Architectural style: Ranch
- Property subtype: Condominium, Residential
Materials
- Roof: Architectural Style
Condition
- Year built: 1972
Utilities & green energy
- Water: Public
Community & neighborhood
Location
- Region: Topeka
- Subdivision: Shunga Plaza #2
HOA & financial
HOA
- Has HOA: Yes
- HOA fee: $227 monthly
- Services included: Water, Trash, Maintenance Grounds, Snow Removal, Parking, Pool, Clubhouse
- Association name: Wheatland Properties
Price history
| Date | Event | Price |
|---|---|---|
| 8/20/2024 | Sold | -- |
Source: | ||
| 7/29/2024 | Pending sale | $84,900$78/sqft |
Source: | ||
| 7/22/2024 | Listed for sale | $84,900$78/sqft |
Source: | ||
| 6/18/2024 | Pending sale | $84,900$78/sqft |
Source: | ||
| 6/5/2024 | Listed for sale | $84,900$78/sqft |
Source: | ||
Public tax history
| Year | Property taxes | Tax assessment |
|---|---|---|
| 2025 | -- | $9,219 +3% |
| 2024 | $1,161 -4.6% | $8,951 +2% |
| 2023 | $1,216 +11.8% | $8,775 +15% |
Find assessor info on the county website
Neighborhood: Crestview
Nearby schools
GreatSchools rating
- 5/10Mceachron Elementary SchoolGrades: PK-5Distance: 0.4 mi
- 6/10Marjorie French Middle SchoolGrades: 6-8Distance: 0.7 mi
- 3/10Topeka West High SchoolGrades: 9-12Distance: 1 mi
Schools provided by the listing agent
- Elementary: McEachron Elementary School/USD 501
- Middle: French Middle School/USD 501
- High: Topeka West High School/USD 501
Source: Sunflower AOR. This data may not be complete. We recommend contacting the local school district to confirm school assignments for this home.



