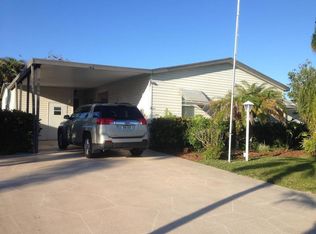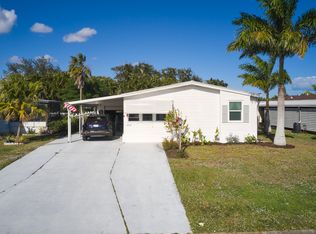Sold for $231,750
$231,750
2807 SW Olds Pl, Stuart, FL 34997
2beds
1,224sqft
Manufactured Home, Single Family Residence
Built in 1992
6,621.12 Square Feet Lot
$211,000 Zestimate®
$189/sqft
$2,034 Estimated rent
Home value
$211,000
$188,000 - $238,000
$2,034/mo
Zestimate® history
Loading...
Owner options
Explore your selling options
What's special
THIS HOME HAS IT ALL INCLUDING A ONE-CAR GARAGE WITH OVERSIZED WORKSHOP/HOBBY ROOM OFF GARAGE. SO MANY UPGRADES IN KITCHEN AND MAIN BATHROOM, INCLUDING NEW COUNTERTOPS, CABINETS, TOILETS & MORE. NEW AC AND DUCTWORK 2021, HOT WATER HEATER 2022, HOME HAS TIE-DOWNS AND IS UP TO CODE AT TIME OF INSTALLATION. NEW ELECTRIC PANEL WITH WHOLE HOUSE SURGE PROTECTOR. LAMINATE AND VINYL FLOORING THROUGHOUT. FLORIDA ROOM THROUGH FRENCH DOORS AT FRONT OF HOME WITH TILE FLOORING. EXTENDED DRIVEWAY FOR EXTRA VEHICLES. SKYLIGHTS ALSO. HOME IS A MUST SEE INSIDE AND SOLD "AS-IS" WITH RIGHT TO INSPECT.
Zillow last checked: 8 hours ago
Listing updated: October 29, 2024 at 08:02am
Listed by:
Carolyn Busbee 772-485-0743,
Water Pointe Realty Group
Bought with:
Diana Bruton, 482030
Treasure Coast Realty
Source: Martin County REALTORS® of the Treasure Coast (MCRTC),MLS#: M20046836 Originating MLS: Martin County
Originating MLS: Martin County
Facts & features
Interior
Bedrooms & bathrooms
- Bedrooms: 2
- Bathrooms: 2
- Full bathrooms: 2
Primary bedroom
- Level: Main
- Dimensions: 12 x 17
Bedroom 2
- Level: Main
- Dimensions: 12 x 13
Family room
- Level: Main
- Dimensions: 12 x 12
Kitchen
- Level: Main
- Dimensions: 12 x 13
Living room
- Level: Main
- Dimensions: 13 x 18
Utility room
- Level: Main
- Dimensions: 6 x 9
Heating
- Central, Electric
Cooling
- Ceiling Fan(s)
Appliances
- Included: Some Electric Appliances, Dryer, Dishwasher, Disposal, Microwave, Range, Refrigerator, Water Heater, Washer
Features
- Built-in Features, Separate/Formal Dining Room, Dual Sinks, Eat-in Kitchen, French Door(s)/Atrium Door(s), Skylights, Stacked Bedrooms, Walk-In Closet(s)
- Flooring: Laminate, Vinyl
- Windows: Metal, Single Hung
Interior area
- Total structure area: 1,510
- Total interior livable area: 1,224 sqft
Property
Parking
- Total spaces: 1
- Parking features: Attached, Covered, Garage, Garage Door Opener
- Has attached garage: Yes
- Covered spaces: 1
Features
- Stories: 1
- Pool features: Community
Lot
- Size: 6,621 sqft
- Dimensions: 60 x 110
Details
- Parcel number: 123940002036001705
- Special conditions: Listed As-Is
Construction
Type & style
- Home type: MobileManufactured
- Architectural style: Other
- Property subtype: Manufactured Home, Single Family Residence
Materials
- Vinyl Siding
- Foundation: Tie Down
- Roof: Composition,Shingle
Condition
- Resale
- Year built: 1992
Utilities & green energy
- Sewer: Public Sewer
- Water: Public
- Utilities for property: Sewer Connected, Water Connected
Community & neighborhood
Security
- Security features: Smoke Detector(s)
Community
- Community features: Clubhouse, Non-Gated, Property Manager On-Site, Pool, Shuffleboard, Tennis Court(s)
Senior living
- Senior community: Yes
Location
- Region: Stuart
- Subdivision: St Lucie Falls
HOA & financial
HOA
- Has HOA: Yes
- HOA fee: $165 monthly
- Services included: Association Management, Common Areas, Cable TV, Recreation Facilities, Reserve Fund
- Association phone: 772-221-1015
Other
Other facts
- Listing terms: Cash,Conventional,FHA,VA Loan
- Ownership: Fee Simple
Price history
| Date | Event | Price |
|---|---|---|
| 10/28/2024 | Sold | $231,750-5.4%$189/sqft |
Source: | ||
| 9/29/2024 | Pending sale | $245,000$200/sqft |
Source: | ||
| 9/24/2024 | Listed for sale | $245,000+96.2%$200/sqft |
Source: | ||
| 7/6/2008 | Listing removed | $124,900$102/sqft |
Source: NCI #333355 Report a problem | ||
| 5/30/2008 | Price change | $124,900-3.8%$102/sqft |
Source: NCI #333355 Report a problem | ||
Public tax history
| Year | Property taxes | Tax assessment |
|---|---|---|
| 2024 | $630 +4.4% | $54,583 +3% |
| 2023 | $604 +4.1% | $52,994 +3% |
| 2022 | $580 +2.8% | $51,451 +3% |
Find assessor info on the county website
Neighborhood: 34997
Nearby schools
GreatSchools rating
- 8/10Crystal Lake Elementary SchoolGrades: PK-5Distance: 0.7 mi
- 5/10Dr. David L. Anderson Middle SchoolGrades: 6-8Distance: 3.6 mi
- 5/10South Fork High SchoolGrades: 9-12Distance: 2.6 mi
Get a cash offer in 3 minutes
Find out how much your home could sell for in as little as 3 minutes with a no-obligation cash offer.
Estimated market value$211,000
Get a cash offer in 3 minutes
Find out how much your home could sell for in as little as 3 minutes with a no-obligation cash offer.
Estimated market value
$211,000


