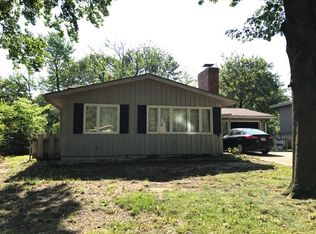Sold
Price Unknown
2807 SW Burnett Rd, Topeka, KS 66614
3beds
1,151sqft
Single Family Residence, Residential
Built in 1959
8,276.4 Square Feet Lot
$142,500 Zestimate®
$--/sqft
$1,439 Estimated rent
Home value
$142,500
$121,000 - $168,000
$1,439/mo
Zestimate® history
Loading...
Owner options
Explore your selling options
What's special
Welcome to this inviting vinyl-sided ranch in Southwest Topeka—an ideal home for first-time buyers or savvy investors. Tucked away from busy streets, yet conveniently close to highway access, dining, and shopping, this location offers the best of both comfort and convenience.This home features 3 bedrooms and 2 full bathrooms, including a private en-suite off the primary bedroom. The hardwood floors are durable and ready for your finishing touch. In the kitchen, you’ll find ample cabinet space and updated countertops, making it a functional space for cooking and entertaining. Recent updates include a roof that's under 10 years old and an HVAC system replaced just 6 years ago. Enjoy your morning coffee on the covered front patio or host gatherings in the fenced backyard with a spacious rear patio. The oversized one-car garage provides room for both parking and storage. Don’t miss your chance to own this solid, well-located home in a desirable area of Topeka!
Zillow last checked: 8 hours ago
Listing updated: May 02, 2025 at 02:16pm
Listed by:
John Ringgold 785-806-2711,
KW One Legacy Partners, LLC,
Riley Ringgold 785-817-9724,
KW One Legacy Partners, LLC
Bought with:
Daniel Byard, 00243858
KW One Legacy Partners, LLC
Source: Sunflower AOR,MLS#: 238739
Facts & features
Interior
Bedrooms & bathrooms
- Bedrooms: 3
- Bathrooms: 2
- Full bathrooms: 2
Primary bedroom
- Level: Main
- Area: 136.7
- Dimensions: 12'11 X 10'7
Bedroom 2
- Level: Main
- Area: 88.42
- Dimensions: 8'11 X 9'11
Bedroom 3
- Level: Main
- Area: 129.17
- Dimensions: 12'11 X 10
Dining room
- Level: Main
- Area: 175.75
- Dimensions: 14'3 X 12'4
Laundry
- Level: Main
Living room
- Level: Main
- Area: 156.22
- Dimensions: 12'4 X 12'8
Heating
- Natural Gas
Cooling
- Central Air
Appliances
- Included: Electric Range, Dishwasher, Refrigerator
- Laundry: In Garage
Features
- 8' Ceiling
- Flooring: Hardwood, Ceramic Tile
- Basement: Crawl Space
- Has fireplace: No
Interior area
- Total structure area: 1,151
- Total interior livable area: 1,151 sqft
- Finished area above ground: 1,151
- Finished area below ground: 0
Property
Parking
- Total spaces: 1
- Parking features: Attached
- Attached garage spaces: 1
Features
- Patio & porch: Patio, Covered
- Fencing: Fenced,Chain Link
Lot
- Size: 8,276 sqft
- Features: Sidewalk
Details
- Parcel number: R53585
- Special conditions: Standard,Arm's Length
Construction
Type & style
- Home type: SingleFamily
- Architectural style: Ranch
- Property subtype: Single Family Residence, Residential
Materials
- Vinyl Siding
- Roof: Architectural Style
Condition
- Year built: 1959
Utilities & green energy
- Water: Public
Community & neighborhood
Location
- Region: Topeka
- Subdivision: Parkland
Price history
| Date | Event | Price |
|---|---|---|
| 5/2/2025 | Sold | -- |
Source: | ||
| 4/10/2025 | Pending sale | $140,000$122/sqft |
Source: | ||
| 4/7/2025 | Listed for sale | $140,000+61.8%$122/sqft |
Source: | ||
| 10/23/2016 | Listing removed | $86,500$75/sqft |
Source: Realty Executives Preferred Advisors #189136 Report a problem | ||
| 4/23/2016 | Listed for sale | $86,500$75/sqft |
Source: REALTY EXECUTIVES, PREFERRED ADVISORS INC. #139572 Report a problem | ||
Public tax history
Tax history is unavailable.
Find assessor info on the county website
Neighborhood: Crestview
Nearby schools
GreatSchools rating
- 5/10Mceachron Elementary SchoolGrades: PK-5Distance: 0.2 mi
- 6/10Marjorie French Middle SchoolGrades: 6-8Distance: 1 mi
- 3/10Topeka West High SchoolGrades: 9-12Distance: 1.2 mi
Schools provided by the listing agent
- Elementary: McEachron Elementary School/USD 501
- Middle: French Middle School/USD 501
- High: Topeka West High School/USD 501
Source: Sunflower AOR. This data may not be complete. We recommend contacting the local school district to confirm school assignments for this home.
