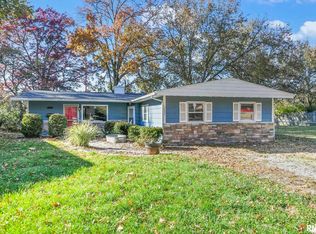Beautifully updated ranch in Jerome with 3BR, 2BA. Open concept living, updated kitchen includes granite counters, quality maple soft close cabinetry, backsplash, and SS appliances. Impressive master suite has ceramic tiled shower with luxury jetted wall panel unit. Furnace and AC new in 2019. Most windows have been replaced. Home has been pre-inspected and being sold as reported.
This property is off market, which means it's not currently listed for sale or rent on Zillow. This may be different from what's available on other websites or public sources.

