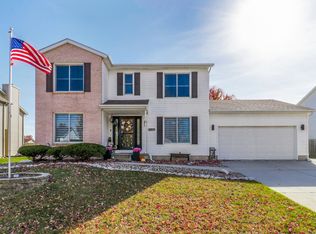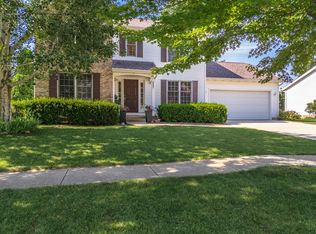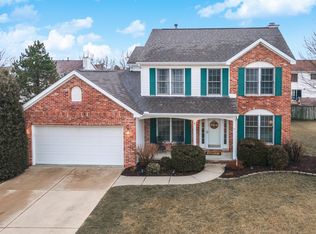Closed
$310,000
2807 Polo Rd, Bloomington, IL 61704
4beds
3,061sqft
Single Family Residence
Built in 1994
8,625 Square Feet Lot
$333,600 Zestimate®
$101/sqft
$2,382 Estimated rent
Home value
$333,600
$317,000 - $350,000
$2,382/mo
Zestimate® history
Loading...
Owner options
Explore your selling options
What's special
Beautiful North facing two story updated house located in a desirable location close to schools, parks, shopping and businesses is move in ready. Spacious open floor plan with formal dining room and formal living room with french doors, a nice eat-in kitchen with stainless steel appliances open to the family room, all with great sunlight exposure! 2nd floor's carpet has been replaced in 2022, installed closet organizers, and the oversized 2 car garage has been completely repainted, and duct work has been cleaned throughout the house. Beautiful large Primary bedroom with cathedral ceiling and walk in closet on the 2nd floor. Nicely partially finished basement with a family room with an egress and a daylight window and a rough in for a full bath. Great size backyard to enjoy outdoors. Do not miss out!
Zillow last checked: 8 hours ago
Listing updated: February 12, 2024 at 07:18pm
Listing courtesy of:
Liliana Taimoorazi, ABR,CRS,GRI 309-826-5559,
Coldwell Banker Real Estate Group
Bought with:
Cindy Eckols
RE/MAX Choice
Source: MRED as distributed by MLS GRID,MLS#: 11946805
Facts & features
Interior
Bedrooms & bathrooms
- Bedrooms: 4
- Bathrooms: 3
- Full bathrooms: 2
- 1/2 bathrooms: 1
Primary bedroom
- Features: Flooring (Carpet), Bathroom (Full)
- Level: Second
- Area: 272 Square Feet
- Dimensions: 16X17
Bedroom 2
- Features: Flooring (Carpet)
- Level: Second
- Area: 132 Square Feet
- Dimensions: 12X11
Bedroom 3
- Features: Flooring (Carpet)
- Level: Second
- Area: 180 Square Feet
- Dimensions: 15X12
Bedroom 4
- Features: Flooring (Carpet)
- Level: Second
- Area: 121 Square Feet
- Dimensions: 11X11
Dining room
- Features: Flooring (Hardwood), Window Treatments (All)
- Level: Main
- Area: 110 Square Feet
- Dimensions: 11X10
Family room
- Features: Flooring (Carpet)
- Level: Main
- Area: 255 Square Feet
- Dimensions: 17X15
Other
- Features: Flooring (Carpet)
- Level: Basement
- Area: 504 Square Feet
- Dimensions: 21X24
Kitchen
- Features: Kitchen (Eating Area-Table Space), Flooring (Vinyl)
- Level: Main
- Area: 209 Square Feet
- Dimensions: 11X19
Laundry
- Features: Flooring (Vinyl)
- Level: Main
- Area: 102 Square Feet
- Dimensions: 6X17
Living room
- Features: Flooring (Carpet)
- Level: Main
- Area: 196 Square Feet
- Dimensions: 14X14
Heating
- Natural Gas, Forced Air
Cooling
- Central Air
Appliances
- Included: Range, Dishwasher, Refrigerator, Disposal
- Laundry: Main Level, Gas Dryer Hookup
Features
- Walk-In Closet(s)
- Flooring: Hardwood, Carpet
- Doors: Storm Door(s)
- Basement: Partially Finished,Bath/Stubbed,Egress Window,Full
- Number of fireplaces: 1
- Fireplace features: Wood Burning, Attached Fireplace Doors/Screen, Family Room
Interior area
- Total structure area: 3,551
- Total interior livable area: 3,061 sqft
- Finished area below ground: 656
Property
Parking
- Total spaces: 2
- Parking features: Garage Door Opener, On Site, Garage Owned, Attached, Garage
- Attached garage spaces: 2
- Has uncovered spaces: Yes
Accessibility
- Accessibility features: No Disability Access
Features
- Stories: 2
- Patio & porch: Deck, Patio, Porch
- Fencing: Fenced
Lot
- Size: 8,625 sqft
- Dimensions: 75X115
- Features: Landscaped
Details
- Additional structures: Pergola, Shed(s)
- Parcel number: 1436407016
- Special conditions: None
- Other equipment: Ceiling Fan(s)
Construction
Type & style
- Home type: SingleFamily
- Architectural style: Traditional
- Property subtype: Single Family Residence
Materials
- Vinyl Siding
Condition
- New construction: No
- Year built: 1994
Utilities & green energy
- Sewer: Public Sewer
- Water: Public
Community & neighborhood
Location
- Region: Bloomington
- Subdivision: Royal Pointe
Other
Other facts
- Listing terms: FHA
- Ownership: Fee Simple
Price history
| Date | Event | Price |
|---|---|---|
| 2/9/2024 | Sold | $310,000+3.3%$101/sqft |
Source: | ||
| 6/24/2022 | Sold | $300,000+11.1%$98/sqft |
Source: | ||
| 5/2/2022 | Pending sale | $270,000$88/sqft |
Source: | ||
| 4/28/2022 | Listed for sale | $270,000+65.6%$88/sqft |
Source: | ||
| 2/19/2015 | Sold | $163,000-4.1%$53/sqft |
Source: Public Record Report a problem | ||
Public tax history
| Year | Property taxes | Tax assessment |
|---|---|---|
| 2024 | $7,503 +14.9% | $98,918 +19.1% |
| 2023 | $6,529 +27.4% | $83,062 +29.8% |
| 2022 | $5,124 +10.2% | $63,993 -4.6% |
Find assessor info on the county website
Neighborhood: 61704
Nearby schools
GreatSchools rating
- 5/10Colene Hoose Elementary SchoolGrades: K-5Distance: 2.2 mi
- 5/10Chiddix Jr High SchoolGrades: 6-8Distance: 2.7 mi
- 8/10Normal Community High SchoolGrades: 9-12Distance: 2.8 mi
Schools provided by the listing agent
- Elementary: Colene Hoose Elementary
- Middle: Chiddix Jr High
- High: Normal Community High School
- District: 5
Source: MRED as distributed by MLS GRID. This data may not be complete. We recommend contacting the local school district to confirm school assignments for this home.

Get pre-qualified for a loan
At Zillow Home Loans, we can pre-qualify you in as little as 5 minutes with no impact to your credit score.An equal housing lender. NMLS #10287.


