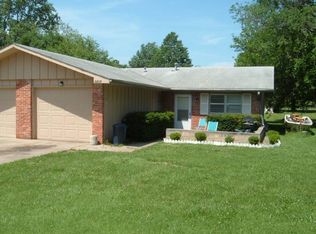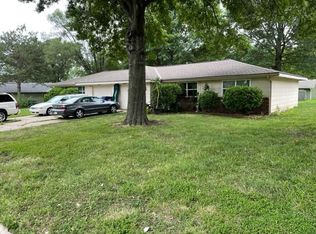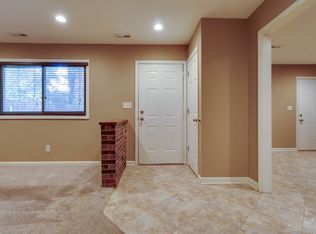Sold
Price Unknown
2807 Ousdahl Rd, Lawrence, KS 66046
2beds
800sqft
Half Duplex
Built in 1969
5,854 Square Feet Lot
$211,200 Zestimate®
$--/sqft
$1,284 Estimated rent
Home value
$211,200
$188,000 - $237,000
$1,284/mo
Zestimate® history
Loading...
Owner options
Explore your selling options
What's special
VA and FHA buyers are welcome. Move in ready. No steps, no stairs, no inclines make this floorplan easy to navigate. New items in 2024 include kitchen cabinets andcounter tops, appliances, LED lighting, ceiling fans, closet doors, electric panel upgrades, interior and exterior paint (except garage interior), impact resistantroof, gutters, driveway, front walk and patio, landscaping rock. Updates in last 5 yrs include a/c, furnace, flooring, trim, interior doors, back door, treetrimming, shower tile surround, all windows. Home warranty provided. Inspections welcome. Owner/Agent.
Zillow last checked: 8 hours ago
Listing updated: August 13, 2024 at 06:37pm
Listing Provided by:
Shelly Milburn 913-709-4425,
Weichert, Realtors Welch & Com,
Justin Milburn 913-530-1397,
Weichert, Realtors Welch & Com
Bought with:
Non MLS
Non-MLS Office
Source: Heartland MLS as distributed by MLS GRID,MLS#: 2488747
Facts & features
Interior
Bedrooms & bathrooms
- Bedrooms: 2
- Bathrooms: 1
- Full bathrooms: 1
Bedroom 1
- Features: Carpet, Ceiling Fan(s)
- Level: First
- Dimensions: 10 x 14
Bedroom 2
- Features: Carpet, Ceiling Fan(s)
- Level: First
- Dimensions: 10 x 9
Bathroom 1
- Features: Shower Over Tub
- Level: First
Kitchen
- Features: Pantry, Solid Surface Counter, Vinyl
- Level: First
- Dimensions: 12 x 18
Laundry
- Features: Vinyl
- Level: First
- Dimensions: 5 x 6
Living room
- Features: Ceiling Fan(s)
- Level: First
- Dimensions: 14 x 17
Heating
- Forced Air
Cooling
- Electric
Appliances
- Included: Dishwasher, Disposal, Microwave, Refrigerator, Built-In Electric Oven, Stainless Steel Appliance(s)
- Laundry: Electric Dryer Hookup, In Bathroom
Features
- Ceiling Fan(s), Pantry
- Flooring: Carpet, Vinyl
- Windows: Window Coverings, Thermal Windows
- Basement: Slab
- Has fireplace: No
Interior area
- Total structure area: 800
- Total interior livable area: 800 sqft
- Finished area above ground: 800
- Finished area below ground: 0
Property
Parking
- Total spaces: 1
- Parking features: Attached, Garage Door Opener, Garage Faces Front
- Attached garage spaces: 1
Features
- Patio & porch: Patio, Porch
- Fencing: Metal
Lot
- Size: 5,854 sqft
- Features: City Lot, Level
Details
- Additional structures: None
- Parcel number: 0231111203007012.000
- Special conditions: Owner Agent
Construction
Type & style
- Home type: SingleFamily
- Architectural style: Traditional
- Property subtype: Half Duplex
Materials
- Frame
- Roof: Composition
Condition
- Year built: 1969
Utilities & green energy
- Sewer: Public Sewer
- Water: Public
Community & neighborhood
Location
- Region: Lawrence
- Subdivision: Other
HOA & financial
HOA
- Has HOA: No
Other
Other facts
- Listing terms: Cash,Conventional,FHA,VA Loan
- Ownership: Investor
- Road surface type: Paved
Price history
| Date | Event | Price |
|---|---|---|
| 8/12/2024 | Sold | -- |
Source: | ||
| 7/14/2024 | Pending sale | $200,000$250/sqft |
Source: | ||
| 6/4/2024 | Listed for sale | $200,000$250/sqft |
Source: | ||
| 5/19/2024 | Contingent | $200,000$250/sqft |
Source: | ||
| 5/15/2024 | Listed for sale | $200,000$250/sqft |
Source: | ||
Public tax history
| Year | Property taxes | Tax assessment |
|---|---|---|
| 2024 | $1,519 -52.5% | $13,180 -47.5% |
| 2023 | $3,194 +6.7% | $25,093 +7.4% |
| 2022 | $2,992 +11.4% | $23,368 +15.5% |
Find assessor info on the county website
Neighborhood: 66046
Nearby schools
GreatSchools rating
- 4/10Schwegler Elementary SchoolGrades: K-5Distance: 0.8 mi
- 5/10Lawrence South Middle SchoolGrades: 6-8Distance: 1 mi
- 5/10Lawrence High SchoolGrades: 9-12Distance: 1.3 mi


