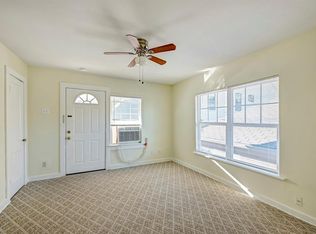Nestled on a quiet, U-shaped street, this stylish 3-bedroom, 3.5-bath home offers a blend of comfort and convenience, just minutes from top shopping, dining, and parks. High ceilings, generous storage, and a covered balcony with a gas log fireplace make it perfect for relaxing or entertaining. The sleek kitchen is designed for both function and style, featuring quartz countertops, under-cabinet lighting, a walk-in pantry, and a breakfast bar. The layout includes a casual dining area off the kitchen, as well as a formal dining space with a contemporary chandelier. The first-floor living room is enhanced by a wet bar with an ice maker and mini refrigerator, ideal for hosting guests. The spacious primary suite boasts hardwood floors, custom remote-controlled blinds, and an en-suite bath with dual sinks, a walk-in shower with dual shower heads, and a well-appointed closet. Additional highlights include a laundry room with a sink and a newly updated backyard with low-maintenance turf.
Copyright notice - Data provided by HAR.com 2022 - All information provided should be independently verified.
House for rent
$7,000/mo
2807 Newman St, Houston, TX 77098
3beds
3,159sqft
Price is base rent and doesn't include required fees.
Singlefamily
Available now
Cats, small dogs OK
Electric, zoned
Electric dryer hookup laundry
2 Attached garage spaces parking
Natural gas, zoned, fireplace
What's special
Hardwood floorsQuiet u-shaped streetQuartz countertopsFormal dining spaceSleek kitchenWell-appointed closetWalk-in pantry
- 58 days
- on Zillow |
- -- |
- -- |
Travel times
Facts & features
Interior
Bedrooms & bathrooms
- Bedrooms: 3
- Bathrooms: 4
- Full bathrooms: 3
- 1/2 bathrooms: 1
Heating
- Natural Gas, Zoned, Fireplace
Cooling
- Electric, Zoned
Appliances
- Included: Dishwasher, Disposal, Microwave, Oven, Refrigerator
- Laundry: Electric Dryer Hookup, Gas Dryer Hookup, Hookups, Washer Hookup
Features
- Balcony, En-Suite Bath, Formal Entry/Foyer, High Ceilings, Prewired for Alarm System, Primary Bed - 3rd Floor, Split Plan, Storage, Walk-In Closet(s), Wet Bar, Wired for Sound
- Flooring: Carpet, Concrete, Tile, Wood
- Has fireplace: Yes
Interior area
- Total interior livable area: 3,159 sqft
Property
Parking
- Total spaces: 2
- Parking features: Attached, Driveway, Covered
- Has attached garage: Yes
- Details: Contact manager
Features
- Stories: 3
- Patio & porch: Patio
- Exterior features: 0 Up To 1/4 Acre, Accessible Electrical and Environmental Controls, Architecture Style: Contemporary/Modern, Attached, Balcony, Driveway, Electric Dryer Hookup, En-Suite Bath, Flooring: Concrete, Flooring: Wood, Formal Entry/Foyer, Garage Door Opener, Gas Dryer Hookup, Gas Log, Heating system: Zoned, Heating: Gas, High Ceilings, Insulated Doors, Insulated/Low-E windows, Patio Lot, Prewired for Alarm System, Primary Bed - 3rd Floor, Split Plan, Sprinkler System, Storage, Subdivided, Walk-In Closet(s), Washer Hookup, Water Heater, Water Softener, Wet Bar, Window Coverings, Wired for Sound
Details
- Parcel number: 0561290040001
Construction
Type & style
- Home type: SingleFamily
- Property subtype: SingleFamily
Condition
- Year built: 2016
Community & HOA
Community
- Security: Security System
Location
- Region: Houston
Financial & listing details
- Lease term: 12 Months
Price history
| Date | Event | Price |
|---|---|---|
| 4/11/2025 | Price change | $7,000-9.1%$2/sqft |
Source: | ||
| 3/12/2025 | Price change | $7,700+40%$2/sqft |
Source: | ||
| 6/10/2022 | Listing removed | -- |
Source: | ||
| 6/5/2022 | Pending sale | $899,900$285/sqft |
Source: | ||
| 6/4/2022 | Listed for sale | $899,900$285/sqft |
Source: | ||
![[object Object]](https://photos.zillowstatic.com/fp/ca49a4e8058e162f9b83c1b93f6b907f-p_i.jpg)
