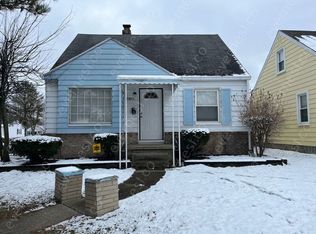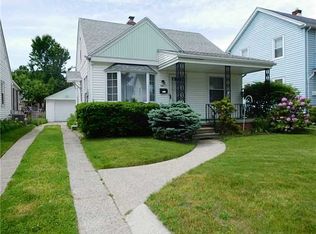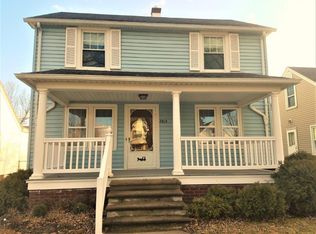Sold for $220,000
$220,000
2807 Nash Rd, Toledo, OH 43613
4beds
1,648sqft
Single Family Residence
Built in 1949
4,791.6 Square Feet Lot
$222,900 Zestimate®
$133/sqft
$1,596 Estimated rent
Home value
$222,900
$212,000 - $236,000
$1,596/mo
Zestimate® history
Loading...
Owner options
Explore your selling options
What's special
This beautifully updated, 4 BR, 2 bath home, located in Washington Local Schools is sneaky big! The 1st floor has impressive HW floors. Newer carpet throughout the 2nd floor. Kitchen w/ lg snack bar opens to an addition on the back of the home leading into an open concept dining/family room w/ a gas FP & bay window. Sliding glass door opens to a private backyard oasis including a patio w/ pergola & sun shades. The finished basement includes glass block windows & built ins. Other updates include: new roof 4/2024, HWT 2023, washer/dryer 2023, AC 2021, furnace 2019 & bathroom renovation 2018.
Zillow last checked: 8 hours ago
Listing updated: October 14, 2025 at 12:15am
Listed by:
Kelly Creech 419-344-6396,
RE/MAX Preferred Associates
Bought with:
Nicole Wolfe, 2018001617
EXP Realty, LLC
Source: NORIS,MLS#: 6114496
Facts & features
Interior
Bedrooms & bathrooms
- Bedrooms: 4
- Bathrooms: 2
- Full bathrooms: 2
Primary bedroom
- Features: Ceiling Fan(s)
- Level: Upper
- Dimensions: 14 x 14
Bedroom 2
- Features: Ceiling Fan(s)
- Level: Upper
- Dimensions: 12 x 11
Bedroom 3
- Level: Main
- Dimensions: 11 x 11
Bedroom 4
- Features: Ceiling Fan(s)
- Level: Main
- Dimensions: 9 x 9
Dining room
- Features: Bay Window
- Level: Main
- Dimensions: 12 x 10
Family room
- Features: Ceiling Fan(s), Fireplace
- Level: Main
- Dimensions: 15 x 14
Kitchen
- Level: Main
- Dimensions: 12 x 12
Living room
- Level: Main
- Dimensions: 16 x 11
Heating
- Forced Air, Natural Gas
Cooling
- Central Air
Appliances
- Included: Dishwasher, Microwave, Water Heater, Dryer, Electric Range Connection, Refrigerator, Washer
- Laundry: Gas Dryer Hookup
Features
- Ceiling Fan(s)
- Flooring: Carpet, Tile, Wood, Laminate
- Windows: Bay Window(s)
- Basement: Finished,Partial
- Has fireplace: Yes
- Fireplace features: Family Room, Gas
Interior area
- Total structure area: 1,648
- Total interior livable area: 1,648 sqft
Property
Parking
- Total spaces: 1.5
- Parking features: Concrete, Detached Garage, Driveway
- Garage spaces: 1.5
- Has uncovered spaces: Yes
Features
- Levels: One and One Half
- Patio & porch: Patio
Lot
- Size: 4,791 sqft
- Dimensions: 40 X 117
Details
- Parcel number: 2238104
Construction
Type & style
- Home type: SingleFamily
- Architectural style: Bungalow
- Property subtype: Single Family Residence
Materials
- Aluminum Siding, Steel Siding
- Foundation: Crawl Space
- Roof: Shingle
Condition
- Year built: 1949
Utilities & green energy
- Electric: Circuit Breakers
- Sewer: Sanitary Sewer
- Water: Public
Community & neighborhood
Security
- Security features: Smoke Detector(s)
Location
- Region: Toledo
- Subdivision: Castleton
Other
Other facts
- Listing terms: Cash,Conventional,FHA,VA Loan
Price history
| Date | Event | Price |
|---|---|---|
| 5/24/2024 | Sold | $220,000+10.1%$133/sqft |
Source: NORIS #6114496 Report a problem | ||
| 5/22/2024 | Pending sale | $199,900$121/sqft |
Source: NORIS #6114496 Report a problem | ||
| 5/4/2024 | Contingent | $199,900$121/sqft |
Source: NORIS #6114496 Report a problem | ||
| 5/2/2024 | Listed for sale | $199,900+106.1%$121/sqft |
Source: NORIS #6114496 Report a problem | ||
| 8/21/2013 | Sold | $97,000-2.9%$59/sqft |
Source: NORIS #5058524 Report a problem | ||
Public tax history
| Year | Property taxes | Tax assessment |
|---|---|---|
| 2024 | $2,784 +4.3% | $46,515 +22.2% |
| 2023 | $2,668 0% | $38,080 |
| 2022 | $2,669 -2.2% | $38,080 |
Find assessor info on the county website
Neighborhood: DeVeaux
Nearby schools
GreatSchools rating
- 5/10Wernert Elementary SchoolGrades: K-6Distance: 1.1 mi
- 7/10Jefferson Junior High SchoolGrades: 6-7Distance: 0.8 mi
- 3/10Whitmer High SchoolGrades: 9-12Distance: 1 mi
Schools provided by the listing agent
- Elementary: Silver Creek
- High: Whitmer
Source: NORIS. This data may not be complete. We recommend contacting the local school district to confirm school assignments for this home.
Get pre-qualified for a loan
At Zillow Home Loans, we can pre-qualify you in as little as 5 minutes with no impact to your credit score.An equal housing lender. NMLS #10287.
Sell for more on Zillow
Get a Zillow Showcase℠ listing at no additional cost and you could sell for .
$222,900
2% more+$4,458
With Zillow Showcase(estimated)$227,358


