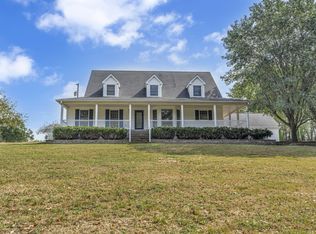RECENTLY RENOVATED WITH A STUNNING NEW MASTER SUITE ADDITION W/ WALK-IN CLOSET, FAUX WOOD TILE & RIVER ROCK SHOWER, JACUZZI TUB & DOUBLE VANITIES! NEW SIDING, CENTRAL H/A UNIT, BLACK SHUTTERS (WILL BE INSTALLED THIS WEEK), BLACK STAINLESS APPLIANCES, GRANITE KITCHEN COUNTERS, HARDWOOD FLOOR IN LIVING ROOM AND FOYER, LIGHT FIXTURES. FLOOR TO CEILING WOOD BURNING FIREPLACE. FENCED AREA FOR FOUR LEGGED FRIENDS. PRIVATE COUNTRY SETTING ON 5.01 ACRES WITH CREEK RUNNING THROUGH IT & MINUTES TO I-24!
This property is off market, which means it's not currently listed for sale or rent on Zillow. This may be different from what's available on other websites or public sources.
