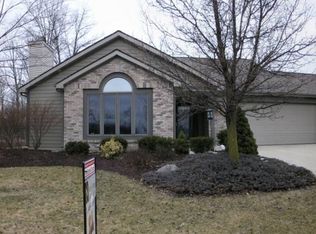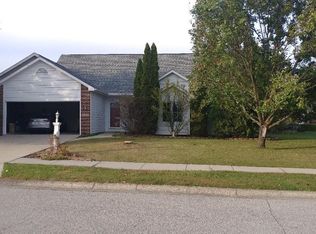NWAC schools - Seven Oaks - 4 bedrooms plus den, full finished basement, 2 1/2 baths. Updated kitchen with new counter top, under mount sink,ceramic tile and large dining area. 2 story entrance and 2 coat closets, lots of storage. Spacious living room. All bedrooms are upstairs, very family friendly. Large master bedroom with large master bath. Separate shower and toilet room. Walk in closet with additional built in closet storage. The laundry room has built in ironing board. The garage is oversized with heater, floored attic with pull down, large concrete patio with pergola, hot tub and outdoor kitchen(grill not included). Fenced area for pets. Extended driveway for additional parking.
This property is off market, which means it's not currently listed for sale or rent on Zillow. This may be different from what's available on other websites or public sources.

