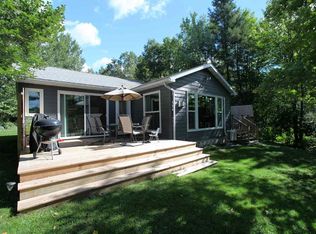This modest, but comfortable, Lake Vermilion home offers a convenient location near Cook with easy access single level floor plan. Home features 3 bedrooms, bright kitchen/dining area and lakeside deck. Level & nicely wooded lot with southwest exposure over protected bay, 3 stall detached garage, 40 lift out dock and utility shed. This home offers a great setting to gather with your family and friends!
This property is off market, which means it's not currently listed for sale or rent on Zillow. This may be different from what's available on other websites or public sources.

