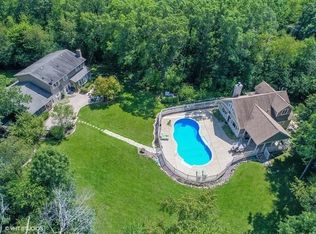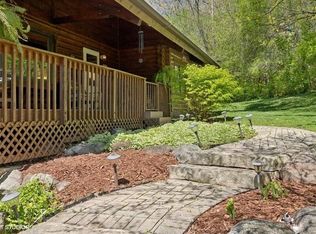If interested, call or text 815-861-0023 for an appointment to view or email me at rnacck7569@aol.com ---------------------------------------------------------------------------------------Looking for more space? A well maintained lovely country estate with 3 bedrooms, 3.5 baths, 3400+ SF (above ground-does not include the basement) home located between Woodstock and Harvard in the Robert Bartlett Estates subdivision. A very scenic, gently rolling ½ mile long road. Great neighbors. Lots of land (4.77 acres) in a 100 acre wooded area. A 900+ SF main floor master bedroom suite with large walk in shower (5ft.x 4ft.) with a rain shower and 4 body sprays, a separate bath area with a whirlpool tub. It also has a walk in closet, plus a sitting area with a fireplace. There is a full bath and 2 large bedrooms on the second floor and an additional large walk in closet for seasonal storage. The kitchen has granite counter tops, cherry cabinets and SS appliances. There's also a large LR (23x21) and DR (17x14) . A 3 season porch is located off of both the kitchen and LR. It overlooks a pond that provides wildlife views in the warm weather and ice skating in the winter. On the other side of the house you have a den and office (or library) and a 1st floor laundry. Two, 2 ½ car garages for your cars and toys. (1 attached and 1 detached). The attached garage has a 13 foot ceiling with potential for a lift. and there is also a 20x34 out building which affords lots of additional storage or perhaps a place for chickens, horses or ?. It has a 950+ SF unfinished walkout basement with an 8ft patio door, and a 900+ SF crawl space with a concrete floor for storage. New roof in 2017. Lake Geneva, spas, great restaurants and METRA are only minutes away. A one year warranty is included.
This property is off market, which means it's not currently listed for sale or rent on Zillow. This may be different from what's available on other websites or public sources.

