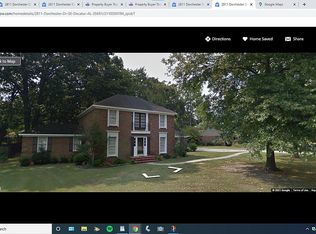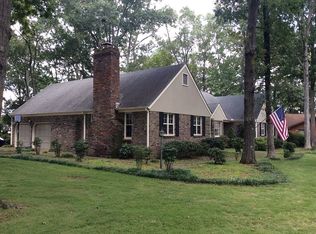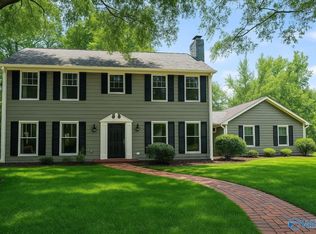Sold for $320,000
$320,000
2807 Dorchester Dr SE, Decatur, AL 35601
4beds
2,882sqft
Single Family Residence
Built in 1977
-- sqft lot
$305,400 Zestimate®
$111/sqft
$1,991 Estimated rent
Home value
$305,400
$269,000 - $339,000
$1,991/mo
Zestimate® history
Loading...
Owner options
Explore your selling options
What's special
Welcome to your next home sweet home nestled in the heart of the desirable Pointe Mallard Estates on a corner lot! With this unmatched location and a spacious (+/-3000 sqft on one level!) floor plan, this is the home you've been dreaming about! Certainly, bring your own style and updates to make this one your own, but the home is in solid condition! Take advantage of the Community pool, clubhouse, pickleball & tennis courts, even a children's playground that come with being a Member of the Community Assoc! Walk to the trails along the river, watch the hot air balloons float by from your front yard, enjoy the fireworks at Point Mallard, play some golf, the possibilities are endless...
Zillow last checked: 8 hours ago
Listing updated: October 31, 2024 at 07:41am
Listed by:
Bill Nelson 205-835-9453,
RE/MAX Platinum
Bought with:
Bill Nelson, 137824
RE/MAX Platinum
Source: ValleyMLS,MLS#: 21859314
Facts & features
Interior
Bedrooms & bathrooms
- Bedrooms: 4
- Bathrooms: 2
- Full bathrooms: 2
Primary bedroom
- Features: Carpet, Ceiling Fan(s)
- Level: First
- Area: 247
- Dimensions: 13 x 19
Bedroom 2
- Features: Carpet, Ceiling Fan(s), Crown Molding
- Level: First
- Area: 132
- Dimensions: 11 x 12
Bedroom 3
- Features: Carpet, Ceiling Fan(s), Crown Molding
- Level: First
- Area: 132
- Dimensions: 11 x 12
Bedroom 4
- Features: Carpet, Ceiling Fan(s), Crown Molding
- Level: First
- Area: 143
- Dimensions: 11 x 13
Dining room
- Features: Carpet, Chair Rail
- Level: First
- Area: 143
- Dimensions: 11 x 13
Kitchen
- Features: Laminate Floor
- Level: First
- Area: 187
- Dimensions: 17 x 11
Living room
- Features: Built-in Features, Ceiling Fan(s), Crown Molding, Fireplace, Vaulted Ceiling(s)
- Level: First
- Area: 368
- Dimensions: 16 x 23
Den
- Features: Ceiling Fan(s), Laminate Floor, Vaulted Ceiling(s)
- Level: First
- Area: 500
- Dimensions: 20 x 25
Heating
- Central 2
Cooling
- Central 2
Appliances
- Included: Cooktop, Dishwasher, Disposal, Double Oven
Features
- Basement: Crawl Space
- Has fireplace: Yes
- Fireplace features: Gas Log
Interior area
- Total interior livable area: 2,882 sqft
Property
Parking
- Parking features: Garage-Two Car
Features
- Levels: One
- Stories: 1
Lot
- Dimensions: 126 x 102 x 112 x 95
Details
- Parcel number: 03 08 27 0 000 074.000
Construction
Type & style
- Home type: SingleFamily
- Architectural style: Ranch
- Property subtype: Single Family Residence
Condition
- New construction: No
- Year built: 1977
Utilities & green energy
- Sewer: Public Sewer
- Water: Public
Community & neighborhood
Location
- Region: Decatur
- Subdivision: Pointe Mallard Estates
HOA & financial
HOA
- Has HOA: Yes
- HOA fee: $60 monthly
- Amenities included: Clubhouse, Tennis Court(s)
- Association name: Pointe Mallard Estates Community Owner's Assoc
Price history
| Date | Event | Price |
|---|---|---|
| 10/30/2024 | Sold | $320,000-8.3%$111/sqft |
Source: | ||
| 9/6/2024 | Pending sale | $349,000$121/sqft |
Source: | ||
| 8/27/2024 | Listed for sale | $349,000$121/sqft |
Source: | ||
Public tax history
| Year | Property taxes | Tax assessment |
|---|---|---|
| 2024 | $926 | $24,420 |
| 2023 | $926 +9.4% | $24,420 |
| 2022 | $847 +7.4% | $24,420 +17% |
Find assessor info on the county website
Neighborhood: 35601
Nearby schools
GreatSchools rating
- 6/10Eastwood Elementary SchoolGrades: PK-5Distance: 0.3 mi
- 4/10Decatur Middle SchoolGrades: 6-8Distance: 2.2 mi
- 5/10Decatur High SchoolGrades: 9-12Distance: 2.1 mi
Schools provided by the listing agent
- Elementary: Eastwood Elementary
- Middle: Decatur Middle School
- High: Decatur High
Source: ValleyMLS. This data may not be complete. We recommend contacting the local school district to confirm school assignments for this home.
Get pre-qualified for a loan
At Zillow Home Loans, we can pre-qualify you in as little as 5 minutes with no impact to your credit score.An equal housing lender. NMLS #10287.
Sell with ease on Zillow
Get a Zillow Showcase℠ listing at no additional cost and you could sell for —faster.
$305,400
2% more+$6,108
With Zillow Showcase(estimated)$311,508


