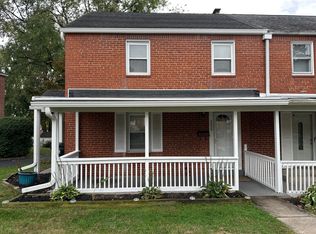Sold for $135,000
$135,000
2807 Croyden Rd, Harrisburg, PA 17104
3beds
1,104sqft
Single Family Residence
Built in 1947
4,356 Square Feet Lot
$162,400 Zestimate®
$122/sqft
$1,470 Estimated rent
Home value
$162,400
$151,000 - $174,000
$1,470/mo
Zestimate® history
Loading...
Owner options
Explore your selling options
What's special
The perfect place to call "home", this property has been well-maintained and is situated on a shaded street in a great location within close proximity to I-83 and I-283. A bright kitchen with pantry and access to the backyard, a nice dining room with hardwood flooring, and a spacious living room are featured on the main level while the second level is comprised of 3 bedrooms and 1 full bath. The home also features central air, natural gas heat, and new basement windows (2022). If you desire even more space, you’re one step closer to a finished basement with the help of framed walls started by the owner. Convenient off-street parking with two private spaces in front of the shed (included in sale) are available via the shared driveway.
Zillow last checked: 8 hours ago
Listing updated: April 19, 2024 at 07:01pm
Listed by:
Alison McLaughlin 717-584-1874,
Berkshire Hathaway HomeServices Homesale Realty,
Listing Team: The Jeramie Mclaughlin Team
Bought with:
Christopher Jordahl, RS318789
Coldwell Banker Realty
Source: Bright MLS,MLS#: PADA2025564
Facts & features
Interior
Bedrooms & bathrooms
- Bedrooms: 3
- Bathrooms: 1
- Full bathrooms: 1
Basement
- Area: 0
Heating
- Forced Air, Natural Gas
Cooling
- Central Air, Electric
Appliances
- Included: Refrigerator, Cooktop, Gas Water Heater
- Laundry: Hookup, Lower Level
Features
- Ceiling Fan(s), Dining Area, Pantry, Bathroom - Tub Shower
- Flooring: Hardwood, Carpet, Vinyl, Wood
- Windows: Energy Efficient, Window Treatments
- Basement: Full,Unfinished
- Has fireplace: No
Interior area
- Total structure area: 1,104
- Total interior livable area: 1,104 sqft
- Finished area above ground: 1,104
- Finished area below ground: 0
Property
Parking
- Total spaces: 2
- Parking features: Shared Driveway, Concrete, Driveway, Off Street
- Uncovered spaces: 2
Accessibility
- Accessibility features: None
Features
- Levels: Two
- Stories: 2
- Patio & porch: Patio
- Exterior features: Lighting, Sidewalks, Street Lights
- Pool features: None
- Fencing: Partial
Lot
- Size: 4,356 sqft
Details
- Additional structures: Above Grade, Below Grade
- Parcel number: 091020560000000
- Zoning: RESIDENTIAL
- Special conditions: Standard
Construction
Type & style
- Home type: SingleFamily
- Architectural style: Traditional
- Property subtype: Single Family Residence
- Attached to another structure: Yes
Materials
- Brick
- Foundation: Active Radon Mitigation
- Roof: Architectural Shingle
Condition
- New construction: No
- Year built: 1947
- Major remodel year: 2013
Utilities & green energy
- Electric: 100 Amp Service
- Sewer: Public Sewer
- Water: Public
- Utilities for property: Cable Connected, Natural Gas Available
Community & neighborhood
Location
- Region: Harrisburg
- Subdivision: Wilson Park
- Municipality: CITY OF HARRISBURG
Other
Other facts
- Listing agreement: Exclusive Right To Sell
- Listing terms: Cash,Conventional,FHA,VA Loan
- Ownership: Fee Simple
Price history
| Date | Event | Price |
|---|---|---|
| 7/16/2024 | Listing removed | -- |
Source: | ||
| 5/31/2024 | Pending sale | $165,000$149/sqft |
Source: | ||
| 5/24/2024 | Listed for sale | $165,000+22.2%$149/sqft |
Source: | ||
| 9/8/2023 | Sold | $135,000+3.9%$122/sqft |
Source: | ||
| 8/4/2023 | Pending sale | $129,900$118/sqft |
Source: | ||
Public tax history
| Year | Property taxes | Tax assessment |
|---|---|---|
| 2025 | $2,528 | $53,000 |
| 2023 | $2,528 | $53,000 |
| 2022 | $2,528 +2.1% | $53,000 |
Find assessor info on the county website
Neighborhood: 17104
Nearby schools
GreatSchools rating
- 5/10Melrose SchoolGrades: K-5Distance: 0.8 mi
- 3/10Rowland SchoolGrades: 6-8Distance: 1 mi
- 2/10Harrisburg High SchoolGrades: 9-12Distance: 0.3 mi
Schools provided by the listing agent
- High: Harrisburg High School
- District: Harrisburg City
Source: Bright MLS. This data may not be complete. We recommend contacting the local school district to confirm school assignments for this home.

Get pre-qualified for a loan
At Zillow Home Loans, we can pre-qualify you in as little as 5 minutes with no impact to your credit score.An equal housing lender. NMLS #10287.
