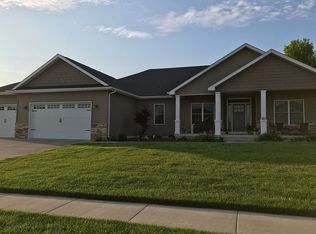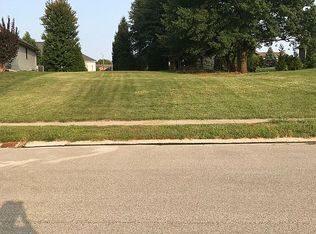Absolutely beautiful turn key home in Piper Glen. Attention to detail and upgrades are highlight for this split floor plan ranch. Bullnose wall corners, hand scraped wood floors granite countertops, soft close cabinetry, upscale lighting, shower steam system in master bath, huge master with trey ceiling and walk-in professionally finished closet, covered patio with ceiling fan that brings a lovely breeze into the kitchen, attractive open dining room. Upgraded thick soft carpeting, lower level features a family room with trey ceiling, fireplace and wet bar. Large bedroom with egress and full bath. Huge store room. Gorgeous landscaping with rock and professional brick edging. Railbird sprinkler, alarm and nest systems. This home has too many upgrades to miss!
This property is off market, which means it's not currently listed for sale or rent on Zillow. This may be different from what's available on other websites or public sources.


