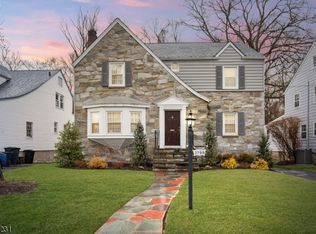Sold for $248,990 on 08/07/25
$248,990
2807 Carol Rd, Union, NJ 07083
3beds
2,284sqft
SingleFamily
Built in 1939
5,662 Square Feet Lot
$608,500 Zestimate®
$109/sqft
$3,385 Estimated rent
Home value
$608,500
$548,000 - $675,000
$3,385/mo
Zestimate® history
Loading...
Owner options
Explore your selling options
What's special
SHORT SALE APPROVED AT $300,000. CONV/RENOVATION LOANS ACCEPTABLE! This brick face colonial sits in the secluded Larchmont section & offers a world of potential!!!!Yard backs up to Larchmont reservation for added privacy, all rooms are generously sized, wood burning fireplace in living room, large family room addition with vaulted ceilings, central air, hardwood floors, & much more!! OIL TANK ABANDONED IN GROUND WITHOUT PERMITS
Facts & features
Interior
Bedrooms & bathrooms
- Bedrooms: 3
- Bathrooms: 2
- Full bathrooms: 2
Heating
- Baseboard, Electric, Gas
Cooling
- Central
Appliances
- Included: Dishwasher, Range / Oven
Features
- Flooring: Tile, Carpet, Hardwood
- Basement: Yes
Interior area
- Total interior livable area: 2,284 sqft
Property
Parking
- Total spaces: 3
Features
- Exterior features: Brick
Lot
- Size: 5,662 sqft
Details
- Parcel number: 1904508000000023
Construction
Type & style
- Home type: SingleFamily
Materials
- Frame
- Roof: Asphalt
Condition
- Year built: 1939
Utilities & green energy
- Sewer: Public Sewer
- Utilities for property: Electric, Gas-Natural, All Underground
Community & neighborhood
Location
- Region: Union
Other
Other facts
- Basement: Yes
- Fireplace Desc: Wood Burning, Family Room
- Flooring: Carpeting, Tile, Wood
- Garage Description: Built-In Garage
- Heating: 1 Unit, Baseboard - Hotwater
- Exterior Description: Brick, Aluminum Siding
- Listing Type: Exclusive Right to Sell
- Lot Description: Level Lot, Backs to Park Land
- Ownership Type: Fee Simple
- Roof Description: Asphalt Shingle
- Basement Level Rooms: Utility Room, Laundry Room, Bath(s) Other, Exercise Room, Workshop, Great Room
- Dining Room Level: First
- Kitchen Area: Eat-In Kitchen
- Family Room Level: First
- Kitchen Level: First
- Sewer: Public Sewer
- Living Room Level: First
- Level 1 Rooms: FamilyRm, Kitchen, DiningRm, BathMain, Pantry, LivDinRm
- Utilities: Electric, Gas-Natural, All Underground
- Water: Public Water
- Level 2 Rooms: Bath Main, 3 Bedrooms
- Bedroom 2 Level: Second
- Master Bedroom Desc: Full Bath, Walk-In Closet
- Cooling: Central Air, 1 Unit
- Bedroom 1 Level: Second
- Style: Colonial
- Primary Style: Colonial
- Construction Date/Year Built Des: Approximate
- Bedroom 3 Level: Second
- Parking/Driveway Description: 1 Car Width
- Fuel Type: Gas-Natural
- Dining Area: Formal Dining Room
- Basement Description: Finished-Partially
- Level 3 Rooms: Attic, Storage Room
- Water Heater: Gas
- Master Bath Features: Stall Shower
- Other Room 1 Level: Basement
- Appliances: Carbon Monoxide Detector, Range/Oven-Gas, Dishwasher, Kitchen Exhaust Fan, Water Softener-Rnt
- Other Room 1: Rec Room
- Town #: Union Twp.
- Ownership type: Fee Simple
Price history
| Date | Event | Price |
|---|---|---|
| 8/7/2025 | Sold | $248,990-55.5%$109/sqft |
Source: Public Record | ||
| 6/29/2023 | Listing removed | -- |
Source: | ||
| 6/11/2021 | Sold | $560,000+12%$245/sqft |
Source: | ||
| 4/9/2021 | Listed for sale | $499,999+83.8%$219/sqft |
Source: | ||
| 12/4/2019 | Sold | $272,000-9.3%$119/sqft |
Source: Public Record | ||
Public tax history
| Year | Property taxes | Tax assessment |
|---|---|---|
| 2025 | $13,902 | $62,200 |
| 2024 | $13,902 +3.1% | $62,200 |
| 2023 | $13,478 +3.6% | $62,200 |
Find assessor info on the county website
Neighborhood: Larchmont Estates
Nearby schools
GreatSchools rating
- 4/10Battle Hill Elementary SchoolGrades: PK-4Distance: 0.7 mi
- 5/10Burnet Middle SchoolGrades: 5-8Distance: 1.3 mi
- 3/10Union Senior High SchoolGrades: 9-12Distance: 0.8 mi
Get a cash offer in 3 minutes
Find out how much your home could sell for in as little as 3 minutes with a no-obligation cash offer.
Estimated market value
$608,500
Get a cash offer in 3 minutes
Find out how much your home could sell for in as little as 3 minutes with a no-obligation cash offer.
Estimated market value
$608,500
