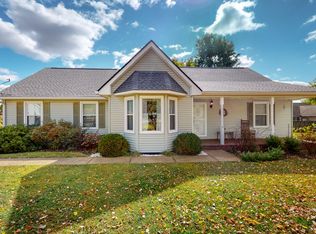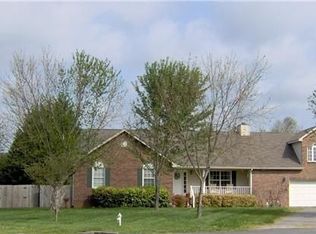Sold for $453,000
$453,000
2807 Buckner Ln, Spring Hill, TN 37174
4beds
4,012sqft
SingleFamily
Built in 2003
5 Acres Lot
$725,000 Zestimate®
$113/sqft
$3,020 Estimated rent
Home value
$725,000
$631,000 - $834,000
$3,020/mo
Zestimate® history
Loading...
Owner options
Explore your selling options
What's special
Custom Built w/in ground pool,new roof, 6" gutters,down spouts 2/2020,In 2019:New HVAC downstairs,New septic pump & tank cleaned + a New Pool Pump,Insulated garage doors,tons of storage,Pergola & Cover/solar pool cover to remain.No HOA/City Taxes! Road Frontage Right of Way purchase for Buckner Ln expansion; payment to property owners scheduled for Fall 2020. Please review the attached PDF for more information.
Facts & features
Interior
Bedrooms & bathrooms
- Bedrooms: 4
- Bathrooms: 5
- Full bathrooms: 4
- 1/2 bathrooms: 1
Heating
- Forced air, Gas
Cooling
- Central
Features
- Flooring: Tile, Carpet, Hardwood
- Has fireplace: Yes
Interior area
- Total interior livable area: 4,012 sqft
Property
Parking
- Total spaces: 12
- Parking features: Garage - Attached
Features
- Exterior features: Other
Lot
- Size: 5 Acres
Details
- Parcel number: 094153MA02900
Construction
Type & style
- Home type: SingleFamily
Materials
- Frame
- Foundation: Crawl/Raised
- Roof: Composition
Condition
- Year built: 2003
Utilities & green energy
- Water: City Water
Community & neighborhood
Location
- Region: Spring Hill
Other
Other facts
- Basement Description: Crawl
- Built Information: Existing
- Cooling Source: Electric
- Floor Types: Finished Wood, Carpet, Tile
- Oven Description: Single Oven
- Oven Source: Electric
- Sewer System: Septic Tank
- Construction Type: All Brick
- Contingency Type: Sale of Home
- Cooling System: Central
- Dining Room Description: Formal
- Heating System: Central
- Hobby Room Description: Other
- Lot Description: Level
- Master Bath Type: Sep. Shower/Tub
- Miscellaneous Other: Cable TV
- Patio/Deck: Patio, Covered Porch
- Water Source: City Water
- Garage Description: Attached - SIDE, GRAVL, DRVWY, CONCR
- Interior Other: Ceiling Fan, Extra Closets, Storage, Utility Connection, Wood Burning FP, Walk-In Closets
- Living Room Description: Fireplace
- Master Bath Description: Double Vanities
- Range Description: Cooktop
- Other Room 1 Description: Utility
- Kitchen Description: Pantry
- Heating Source: Gas
- Bedroom 4 Description: Walk-In Closet
- Bedroom 3 Description: Walk-In Closet
- Exterior Features: Garage Door Opener
- Pool Description: In-Ground Pool
- Range Source: Gas
- Other Room 2 Description: Breakfast Room
- Rec Room Description: 2nd Floor
- Bedroom 2 Description: Ex. Lg. Closet
- Fence Type: Partial
- County: Williamson County, TN
- Green Features: Programmable Thermostat, Energy Star Hot Water Heater
- Roofing Material: Composition Shingle
- Property Class: Residential
- Sq. Ft. Measurement Source: Tax Record
- Acreage Source: Tax Record
- Full Baths Main: 2
- New Construction: 0
- Number Of Fireplaces: 1
- Full Baths Second: 2
- Number Of Stories: 2.00
- Half Baths Main: 1
- Half Baths Second: 0
- Kitchen Dimensions: 19X14
- Other Room 1 Dimensions: 8x7
- Sq. Ft. Second Floor: 1627
- Rec Room Dimensions: 23x22
- Sq. Ft. Main Floor: 2385
- Other Room 2 Dimensions: 13x9
- Hobby Room Dimensions: 8x5
- Mls Status: Under Contract - Showing
- Standard Status: Active Under Contract
- Tax Amount: 3524
- Garage Capacity: 12
- Listing Type: STAND
- Bedroom 1 Description: Primary BR Downstairs
Price history
| Date | Event | Price |
|---|---|---|
| 5/16/2023 | Sold | $453,000-48.5%$113/sqft |
Source: Public Record Report a problem | ||
| 10/21/2020 | Sold | $880,000-2%$219/sqft |
Source: | ||
| 7/31/2020 | Listed for sale | $898,000$224/sqft |
Source: Benchmark Realty, LLC #2174955 Report a problem | ||
Public tax history
| Year | Property taxes | Tax assessment |
|---|---|---|
| 2024 | $1,996 +57.5% | $77,700 |
| 2023 | $1,267 | $77,700 |
| 2022 | $1,267 | $77,700 |
Find assessor info on the county website
Neighborhood: 37174
Nearby schools
GreatSchools rating
- 7/10Amanda H. North Elementary SchoolGrades: PK-5Distance: 1.5 mi
- 9/10Heritage Middle SchoolGrades: 6-8Distance: 1.3 mi
- 10/10Independence High SchoolGrades: 9-12Distance: 3.1 mi
Schools provided by the listing agent
- Elementary: Chapman's Retreat
- Middle: Spring Station Middle School
- High: Summit High School
Source: The MLS. This data may not be complete. We recommend contacting the local school district to confirm school assignments for this home.
Get a cash offer in 3 minutes
Find out how much your home could sell for in as little as 3 minutes with a no-obligation cash offer.
Estimated market value$725,000
Get a cash offer in 3 minutes
Find out how much your home could sell for in as little as 3 minutes with a no-obligation cash offer.
Estimated market value
$725,000

