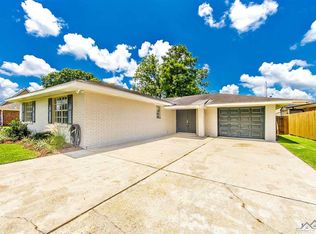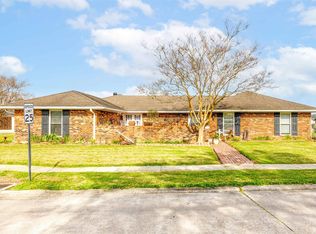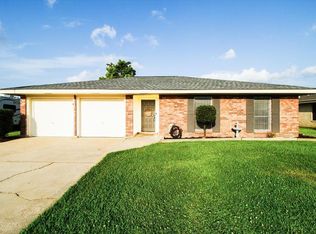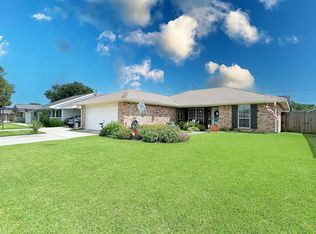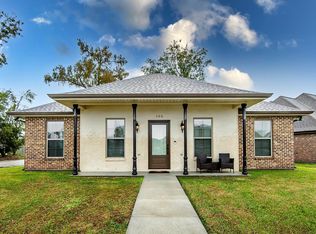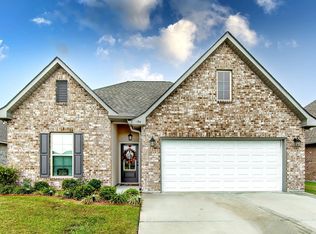Welcome to your dream home! This newly listed property features a spacious interior with 2,674 square feet of comfort and style. With five bedrooms, an office nook, and three bathrooms, there's ample space for everyone to enjoy their privacy while still having cozy gathering spots for family time. Step inside to discover a spectacular kitchen offering granite countertops, a walk-in pantry, and a gas cooktop — an absolute dream for those who love to cook and entertain. The living room is equally inviting, enhanced by a gas fireplace that promises warm, magical evenings at home. The house doesn't just cater to your comfort but also your convenience. A large laundry room helps keep things tidy, and the property includes a handy storage shed for all your extras. You’ll never have to worry if the power goes out; the home comes equipped with a Generac generator to keep your lights on and appliances running, storm door, and updated windows to guard against the elements. For peace of mind, this home offers not one, but two new air conditioning units still under warranty and updated plumbing, ensuring that you move in with confidence. Outside, the newly installed gutters protect your home's foundation and landscaping from rainwater damage, allowing you to enjoy the beauty of your exterior stress-free. If you ever decide to leave this haven, you'll find yourself minutes away from charming local attractions that promise adventures for everyone. Ready to make this house your forever home? It’s waiting to welcome you and create new memories under its roof.
For sale
Price cut: $6.9K (11/19)
$252,000
2807 Broadmoor Ave, Houma, LA 70364
5beds
2,674sqft
Est.:
Single Family Residence, Residential
Built in 1971
7,840.8 Square Feet Lot
$-- Zestimate®
$94/sqft
$-- HOA
What's special
Five bedroomsGranite countertopsLarge laundry roomSpectacular kitchenGas cooktopSpacious interiorGas fireplace
- 128 days |
- 307 |
- 24 |
Zillow last checked: 8 hours ago
Listing updated: December 01, 2025 at 08:47am
Listed by:
Quinn Anderson,
Gulf Coast Real Estate, LLC 985-239-5374
Source: ROAM MLS,MLS#: 2024015529
Tour with a local agent
Facts & features
Interior
Bedrooms & bathrooms
- Bedrooms: 5
- Bathrooms: 3
- Full bathrooms: 3
Rooms
- Room types: Bedroom
Primary bedroom
- Features: En Suite Bath, 2 Closets or More, Ceiling Fan(s)
Bedroom 1
- Level: First
- Area: 195
- Dimensions: 15 x 13
Bedroom 2
- Level: First
- Area: 132
- Dimensions: 12 x 11
Bedroom 3
- Level: First
- Area: 110
- Dimensions: 11 x 10
Bedroom 4
- Level: First
- Area: 156
- Dimensions: 13 x 12
Bedroom 5
- Level: First
- Area: 132
- Dimensions: 11 x 12
Primary bathroom
- Features: Double Vanity, Soaking Tub, Shower Combo
Kitchen
- Features: Granite Counters, Pantry, Cabinets Factory Built
Heating
- 2 or More Units Heat, Central, Gas Heat
Cooling
- Multi Units, Central Air, Ceiling Fan(s)
Appliances
- Included: Gas Stove Con, Gas Cooktop, Dishwasher, Range/Oven, Range Hood, Gas Water Heater, Separate Cooktop, Stainless Steel Appliance(s)
- Laundry: Gas Dryer Hookup, Inside, Washer/Dryer Hookups
Features
- Eat-in Kitchen, Built-in Features, Computer Nook, Crown Molding, See Remarks
- Flooring: Ceramic Tile, Tile
- Doors: Storm Door(s)
- Windows: Curtain Rods
- Number of fireplaces: 1
- Fireplace features: Gas Log
Interior area
- Total structure area: 3,032
- Total interior livable area: 2,674 sqft
Property
Parking
- Total spaces: 2
- Parking features: 2 Cars Park, Driveway
Features
- Stories: 1
- Patio & porch: Covered, Patio
- Exterior features: Lighting
- Fencing: Full,Wood
Lot
- Size: 7,840.8 Square Feet
- Dimensions: 74.13 x 104.75 x 56.06 x 107.89
- Features: Corner Lot, Landscaped
Details
- Additional structures: Storage
- Special conditions: Standard
- Other equipment: Generator
Construction
Type & style
- Home type: SingleFamily
- Architectural style: Acadian
- Property subtype: Single Family Residence, Residential
Materials
- Brick Siding, Brick
- Foundation: Slab
- Roof: Shingle
Condition
- Updated/Remodeled
- New construction: No
- Year built: 1971
Utilities & green energy
- Gas: Atmos
- Sewer: Public Sewer
- Water: Public
- Utilities for property: Cable Connected
Community & HOA
Community
- Features: Park, Playground, Sidewalks
- Security: Security System, Smoke Detector(s)
- Subdivision: Bayou Gardens
Location
- Region: Houma
Financial & listing details
- Price per square foot: $94/sqft
- Price range: $252K - $252K
- Date on market: 8/17/2025
- Listing terms: Cash,Conventional,FHA,FMHA/Rural Dev,Private Financing Available,VA Loan
Estimated market value
Not available
Estimated sales range
Not available
Not available
Price history
Price history
| Date | Event | Price |
|---|---|---|
| 11/19/2025 | Price change | $252,000-2.7%$94/sqft |
Source: | ||
| 10/1/2025 | Price change | $258,900-2.3%$97/sqft |
Source: | ||
| 8/17/2025 | Listed for sale | $265,000$99/sqft |
Source: | ||
| 5/16/2025 | Listing removed | $265,000$99/sqft |
Source: | ||
| 3/25/2025 | Price change | $265,000-3.6%$99/sqft |
Source: | ||
Public tax history
Public tax history
Tax history is unavailable.BuyAbility℠ payment
Est. payment
$1,387/mo
Principal & interest
$1215
Home insurance
$88
Property taxes
$84
Climate risks
Neighborhood: 70364
Nearby schools
GreatSchools rating
- 9/10Broadmoor Elementary SchoolGrades: PK-6Distance: 0.2 mi
- 5/10Evergreen Junior High SchoolGrades: 7-8Distance: 2.2 mi
- 7/10H. L. Bourgeois High SchoolGrades: 9-12Distance: 3.3 mi
Schools provided by the listing agent
- District: Terrebonne Parish
Source: ROAM MLS. This data may not be complete. We recommend contacting the local school district to confirm school assignments for this home.
- Loading
- Loading
