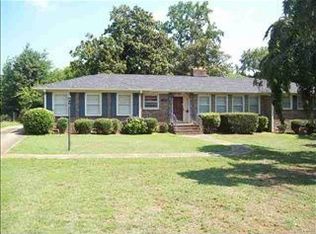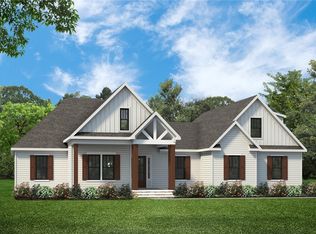Searching For An Amazing Location? 3 Bedrooms With 2 Baths? Brick, One Level, Well Maintained Home With Some Updates? Then Look No Further! This Beautiful Home Boast Them All And More! Featuring Hardwood Floors And Hardwoods Under Some Carpet As Well! Formal Living/Dining Combo Just Off The Foyer, Updated Kitchen, Adjoining Family Room With Brick Fireplace And Beaming With Natural Light! 2 Spacious Bedrooms Share A Hall Bath While The Master Suite Features A Walk-In Closet And Bath! You'll Fall In Love With The Fully Fenced Back Yard With Mature Landscaping And Outbuilding; Not To Mention The Attached Garage! Don't Miss Anything This Gem Has To Offer Including The Workshop Space Underneath! Come Fall In Love With 2807 Bellview Road! Schedule Your Tour Today!
This property is off market, which means it's not currently listed for sale or rent on Zillow. This may be different from what's available on other websites or public sources.

