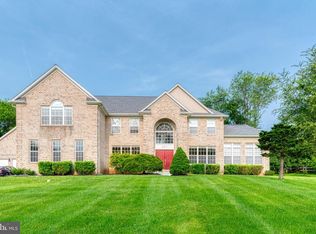Sold for $867,500
$867,500
2807 Baublitz Rd, Owings Mills, MD 21117
4beds
5,840sqft
Single Family Residence
Built in 1998
1.87 Acres Lot
$989,500 Zestimate®
$149/sqft
$5,692 Estimated rent
Home value
$989,500
$930,000 - $1.05M
$5,692/mo
Zestimate® history
Loading...
Owner options
Explore your selling options
What's special
Photos coming June 8th Custom home built by J Paul with lots of space, 5800 square feet of finished space, and rooms including a large Living Room addition with custom mantel fireplace, located on a quiet and private cul-de-sac, large circular driveway, with side entry 3 car garage. Entry Foyer has double height ceilings with large window allowing lots of light, Large Dining Room with custom built ins, double height ceilings, a wall of windows to backyard and Gas fireplace, Gourmet eat in kitchen with lots of counter space, Island with Gas cooking and a large pantry that was part of the addition and a Den right off kitchen, Living room addition includes Custom mantel fireplace, plantation shutters, also on main floor an office with built ins and a mudroom adjacent to garage entry. Second floor includes 4 Bedrooms plus a separate Laundry room with updated Front loading machines and 2 large closets for storage, large Primary bedroom with 2 walk in closets, large Primary bathroom with separate water closet a jetted tub and double size tiled shower, Basement includes 42 Foot long finished Family room, a room that could be used for guests with a full bathroom and Utility room currently used as fitness room. The large private yard includes an over sized deck, a separate fire pit area and is lined with trees and very secluded and quiet. Home has been very well maintained with new roof and new water treatment systems and pump, this is the perfect home for living, spreading out and entertaining both inside and outside all year round.
Zillow last checked: 8 hours ago
Listing updated: December 22, 2025 at 03:03pm
Listed by:
Robert Ellin 443-255-8130,
Coldwell Banker Realty
Bought with:
Rocio Mosquera, 599174
Fairfax Realty Premier
Source: Bright MLS,MLS#: MDBC2069092
Facts & features
Interior
Bedrooms & bathrooms
- Bedrooms: 4
- Bathrooms: 4
- Full bathrooms: 3
- 1/2 bathrooms: 1
- Main level bathrooms: 1
Basement
- Description: Percent Finished: 80.0
- Area: 1561
Heating
- Central, Zoned, Forced Air, Propane
Cooling
- Ceiling Fan(s), Central Air, Multi Units, Programmable Thermostat, Zoned, Electric
Appliances
- Included: Cooktop, Dishwasher, Disposal, Dryer, Exhaust Fan, Ice Maker, Instant Hot Water, Microwave, Double Oven, Refrigerator, Washer, Water Heater
- Laundry: Dryer In Unit, Has Laundry, Upper Level, Washer In Unit, Laundry Room, Mud Room
Features
- Family Room Off Kitchen, Kitchen Island, Built-in Features, Primary Bath(s), Open Floorplan, Cathedral Ceiling(s), Tray Ceiling(s), 2 Story Ceilings, 9'+ Ceilings, Dry Wall
- Flooring: Carpet, Ceramic Tile, Heated
- Doors: Sliding Glass
- Windows: Double Pane Windows, Skylight(s), Window Treatments
- Basement: Other,Connecting Stairway,Full,Heated,Improved,Interior Entry,Partially Finished,Sump Pump
- Number of fireplaces: 2
- Fireplace features: Double Sided, Gas/Propane, Wood Burning, Mantel(s)
Interior area
- Total structure area: 6,201
- Total interior livable area: 5,840 sqft
- Finished area above ground: 4,640
- Finished area below ground: 1,200
Property
Parking
- Total spaces: 3
- Parking features: Garage Faces Side, Garage Door Opener, Inside Entrance, Oversized, Asphalt, Attached
- Attached garage spaces: 3
- Has uncovered spaces: Yes
- Details: Garage Sqft: 588
Accessibility
- Accessibility features: None
Features
- Levels: Three
- Stories: 3
- Patio & porch: Deck
- Exterior features: Lighting
- Pool features: None
- Has view: Yes
- View description: Trees/Woods
Lot
- Size: 1.87 Acres
- Features: Backs to Trees, No Thru Street, Wooded, Private, Rear Yard, Secluded
Details
- Additional structures: Above Grade, Below Grade
- Parcel number: 04042200009765
- Zoning: R
- Special conditions: Standard
Construction
Type & style
- Home type: SingleFamily
- Architectural style: Traditional,French
- Property subtype: Single Family Residence
Materials
- Synthetic Stucco
- Foundation: Crawl Space, Block
- Roof: Asphalt
Condition
- Excellent
- New construction: No
- Year built: 1998
- Major remodel year: 2006
Details
- Builder name: J Paul
Utilities & green energy
- Electric: 200+ Amp Service, Circuit Breakers
- Sewer: Septic = # of BR
- Water: Well
- Utilities for property: Cable Available, Multiple Phone Lines, Propane
Community & neighborhood
Security
- Security features: Electric Alarm
Location
- Region: Owings Mills
- Subdivision: Greenspring Valley
Other
Other facts
- Listing agreement: Exclusive Agency
- Listing terms: Cash,Conventional
- Ownership: Fee Simple
Price history
| Date | Event | Price |
|---|---|---|
| 7/31/2023 | Sold | $867,500-3.3%$149/sqft |
Source: | ||
| 7/21/2023 | Pending sale | $897,000$154/sqft |
Source: | ||
| 6/23/2023 | Contingent | $897,000$154/sqft |
Source: | ||
| 6/9/2023 | Listed for sale | $897,000+47.5%$154/sqft |
Source: | ||
| 8/21/2003 | Sold | $608,000+367.7%$104/sqft |
Source: Public Record Report a problem | ||
Public tax history
| Year | Property taxes | Tax assessment |
|---|---|---|
| 2025 | $9,355 +4.8% | $773,833 +5% |
| 2024 | $8,929 +5.9% | $736,700 +5.9% |
| 2023 | $8,428 +6.3% | $695,367 -5.6% |
Find assessor info on the county website
Neighborhood: 21117
Nearby schools
GreatSchools rating
- 10/10Fort Garrison Elementary SchoolGrades: PK-5Distance: 5 mi
- 3/10Pikesville Middle SchoolGrades: 6-8Distance: 6.4 mi
- 2/10Owings Mills High SchoolGrades: 9-12Distance: 4 mi
Schools provided by the listing agent
- District: Baltimore County Public Schools
Source: Bright MLS. This data may not be complete. We recommend contacting the local school district to confirm school assignments for this home.
Get a cash offer in 3 minutes
Find out how much your home could sell for in as little as 3 minutes with a no-obligation cash offer.
Estimated market value$989,500
Get a cash offer in 3 minutes
Find out how much your home could sell for in as little as 3 minutes with a no-obligation cash offer.
Estimated market value
$989,500
