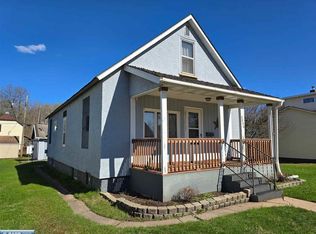Sold for $190,000 on 05/30/25
$190,000
2807 7th Ave E, Hibbing, MN 55746
3beds
2,108sqft
Single Family Residence
Built in 1966
6,098.4 Square Feet Lot
$195,500 Zestimate®
$90/sqft
$2,145 Estimated rent
Home value
$195,500
$170,000 - $223,000
$2,145/mo
Zestimate® history
Loading...
Owner options
Explore your selling options
What's special
Welcome to this spacious 3-bedroom, 2-bathroom home in Hibbing, MN, featuring a 3-stall garage built in 2005 and a fully fenced private backyard perfect for relaxing or entertaining. Inside, you’ll find beautiful hardwood flooring, all bedroom and a bathroom on the main floor, and a convenient layout. The spacious basement offers a second living space, a wood burning fireplace, a bar area, and an office that could serve as a 4th bedroom. Practical updates include new windows (2017), a new sump pump (2021), and a roof replaced in 2019. The furnace has been professionally serviced every year, and some plumbing has been updated for peace of mind. Step outside to enjoy the backyard patio, complete with a swingset and plenty of room for outdoor enjoyment—this home is move-in ready!
Zillow last checked: 8 hours ago
Listing updated: June 10, 2025 at 10:44am
Listed by:
Darcie Rae Novak 218-276-4087,
My Place Realty, Inc.
Bought with:
Nonmember NONMEMBER
Nonmember Office
Source: Lake Superior Area Realtors,MLS#: 6118893
Facts & features
Interior
Bedrooms & bathrooms
- Bedrooms: 3
- Bathrooms: 2
- Full bathrooms: 1
- 3/4 bathrooms: 1
- Main level bedrooms: 1
Bedroom
- Level: Main
- Area: 145.2 Square Feet
- Dimensions: 13.2 x 11
Bedroom
- Level: Main
- Area: 130 Square Feet
- Dimensions: 13 x 10
Bedroom
- Level: Main
- Area: 96 Square Feet
- Dimensions: 10 x 9.6
Dining room
- Level: Main
- Area: 118 Square Feet
- Dimensions: 11.8 x 10
Family room
- Level: Lower
- Area: 466.2 Square Feet
- Dimensions: 37 x 12.6
Kitchen
- Level: Main
- Area: 106.2 Square Feet
- Dimensions: 11.8 x 9
Living room
- Level: Main
- Area: 260 Square Feet
- Dimensions: 20 x 13
Office
- Level: Lower
- Area: 207 Square Feet
- Dimensions: 15 x 13.8
Heating
- Boiler, Hot Water, Natural Gas
Appliances
- Included: Water Heater-Electric, Dishwasher, Microwave, Range, Refrigerator
Features
- Basement: Full
- Number of fireplaces: 1
- Fireplace features: Wood Burning
Interior area
- Total interior livable area: 2,108 sqft
- Finished area above ground: 1,240
- Finished area below ground: 868
Property
Parking
- Total spaces: 3
- Parking features: Detached
- Garage spaces: 3
Features
- Patio & porch: Deck, Patio
Lot
- Size: 6,098 sqft
- Dimensions: 125 x 50
Details
- Parcel number: 140024001890
- Zoning description: Residential
Construction
Type & style
- Home type: SingleFamily
- Architectural style: Traditional
- Property subtype: Single Family Residence
Materials
- Vinyl, Wood, Frame/Wood
- Foundation: Concrete Perimeter
- Roof: Asphalt Shingle
Condition
- Previously Owned
- Year built: 1966
Utilities & green energy
- Electric: Hibbing Public Utilities
- Sewer: Public Sewer
- Water: Public
Community & neighborhood
Location
- Region: Hibbing
Other
Other facts
- Listing terms: Cash,Conventional,FHA,VA Loan
Price history
| Date | Event | Price |
|---|---|---|
| 5/30/2025 | Sold | $190,000$90/sqft |
Source: | ||
| 5/7/2025 | Pending sale | $190,000$90/sqft |
Source: | ||
| 4/28/2025 | Contingent | $190,000$90/sqft |
Source: | ||
| 4/25/2025 | Listed for sale | $190,000+12.8%$90/sqft |
Source: Range AOR #148204 | ||
| 7/14/2022 | Sold | $168,500-0.8%$80/sqft |
Source: Public Record | ||
Public tax history
| Year | Property taxes | Tax assessment |
|---|---|---|
| 2024 | $2,094 +57.9% | $147,800 +5.6% |
| 2023 | $1,326 +32.9% | $139,900 +17.7% |
| 2022 | $998 +18.8% | $118,900 +19.4% |
Find assessor info on the county website
Neighborhood: 55746
Nearby schools
GreatSchools rating
- 6/10Lincoln Elementary SchoolGrades: 2-6Distance: 0.5 mi
- 8/10Hibbing High SchoolGrades: 7-12Distance: 0.5 mi
- NAWashington Elementary SchoolGrades: K-2Distance: 0.7 mi

Get pre-qualified for a loan
At Zillow Home Loans, we can pre-qualify you in as little as 5 minutes with no impact to your credit score.An equal housing lender. NMLS #10287.
