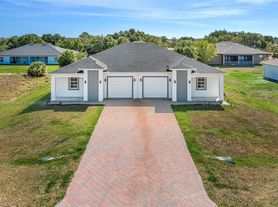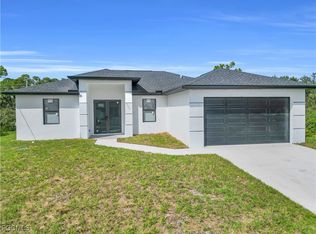Step into modern comfort with this beautifully crafted brand-new home featuring 3 spacious bedrooms, a flexible den ideal for a home office or guest room, and 2 sleek bathrooms designed for everyday ease. The open-concept living area flows effortlessly into a chef-inspired kitchen, perfect for entertaining or quiet nights in.
Enjoy the outdoors with a private backyard that backs onto green space, offering a peaceful retreat and room to play, garden, or unwind. Whether you're starting a family, downsizing, or simply looking for a fresh start, this home delivers style, function, and serenity all in one.
PID 13-44-26-L1-06057.0070
House for rent
$2,200/mo
2807 40th St SW, Lehigh Acres, FL 33971
3beds
1,811sqft
Price may not include required fees and charges.
Singlefamily
Available now
No pets
Central air, electric
In unit laundry
2 Attached garage spaces parking
Electric, central
What's special
Private backyardFlexible denBrand-new homePeaceful retreatChef-inspired kitchenBacks onto green space
- 90 days |
- -- |
- -- |
Zillow last checked: 8 hours ago
Listing updated: December 04, 2025 at 09:43am
Travel times
Looking to buy when your lease ends?
Consider a first-time homebuyer savings account designed to grow your down payment with up to a 6% match & a competitive APY.
Facts & features
Interior
Bedrooms & bathrooms
- Bedrooms: 3
- Bathrooms: 2
- Full bathrooms: 2
Rooms
- Room types: Office
Heating
- Electric, Central
Cooling
- Central Air, Electric
Appliances
- Included: Dishwasher, Disposal, Microwave, Range, Refrigerator, Stove
- Laundry: In Unit, Inside
Features
- Walk-In Closet(s)
- Flooring: Tile
Interior area
- Total interior livable area: 1,811 sqft
Property
Parking
- Total spaces: 2
- Parking features: Attached, Driveway, Garage, Covered
- Has attached garage: Yes
- Details: Contact manager
Features
- Stories: 1
- Patio & porch: Patio
- Exterior features: Contact manager
Details
- Parcel number: 134426L1060570070
Construction
Type & style
- Home type: SingleFamily
- Property subtype: SingleFamily
Condition
- Year built: 2025
Community & HOA
Location
- Region: Lehigh Acres
Financial & listing details
- Lease term: Long Term
Price history
| Date | Event | Price |
|---|---|---|
| 10/14/2025 | Price change | $2,200-4.3%$1/sqft |
Source: Florida Gulf Coast MLS #2025009109 | ||
| 9/5/2025 | Listed for rent | $2,300$1/sqft |
Source: Florida Gulf Coast MLS #2025009109 | ||
| 7/19/2025 | Listing removed | $395,000$218/sqft |
Source: | ||
| 7/1/2025 | Price change | $395,000-2.5%$218/sqft |
Source: | ||
| 6/22/2025 | Price change | $405,000-2.4%$224/sqft |
Source: | ||

