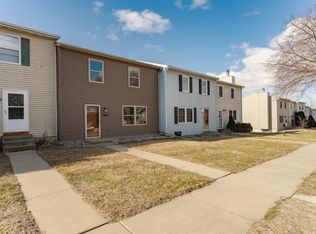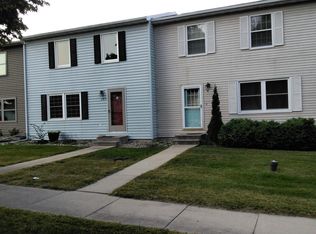Closed
$291,000
2807 25th St NW, Rochester, MN 55901
4beds
2,022sqft
Single Family Residence
Built in 1989
7,840.8 Square Feet Lot
$319,700 Zestimate®
$144/sqft
$2,285 Estimated rent
Home value
$319,700
$304,000 - $336,000
$2,285/mo
Zestimate® history
Loading...
Owner options
Explore your selling options
What's special
4-bedroom 2-bath home featuring a kitchen with stainless steel appliances, and new sink and faucet. The living room is bright and open with a vaulted ceiling, and the main floor bathroom is beautifully updated. Newer high energy efficient furnace, air conditioning, and radon mitigation system. Plenty of storage. Garage is sheet rocked and the walls are insulated. Fenced-in backyard with mature trees. Move-in ready!
Zillow last checked: 8 hours ago
Listing updated: June 02, 2024 at 07:29pm
Listed by:
Lyle Andreen 507-269-9280,
Edina Realty, Inc.
Bought with:
Keller Williams Premier Realty
Source: NorthstarMLS as distributed by MLS GRID,MLS#: 6356760
Facts & features
Interior
Bedrooms & bathrooms
- Bedrooms: 4
- Bathrooms: 2
- Full bathrooms: 2
Bedroom 1
- Level: Lower
- Area: 150 Square Feet
- Dimensions: 15x10
Bedroom 2
- Level: Lower
- Area: 154 Square Feet
- Dimensions: 14x11
Bedroom 3
- Level: Lower
- Area: 132 Square Feet
- Dimensions: 12x11
Bedroom 4
- Level: Lower
- Area: 120 Square Feet
- Dimensions: 12x10
Dining room
- Level: Main
- Area: 88 Square Feet
- Dimensions: 11x8
Family room
- Level: Lower
- Area: 288 Square Feet
- Dimensions: 24x12
Kitchen
- Level: Main
- Area: 110 Square Feet
- Dimensions: 11x10
Living room
- Level: Main
- Area: 210 Square Feet
- Dimensions: 15x14
Heating
- Baseboard, Forced Air
Cooling
- Central Air
Appliances
- Included: Dishwasher, Dryer, Humidifier, Microwave, Range, Refrigerator, Stainless Steel Appliance(s), Tankless Water Heater, Washer, Water Softener Owned
Features
- Basement: Full
- Has fireplace: No
Interior area
- Total structure area: 2,022
- Total interior livable area: 2,022 sqft
- Finished area above ground: 1,044
- Finished area below ground: 978
Property
Parking
- Total spaces: 2
- Parking features: Attached, Concrete, Garage Door Opener, Insulated Garage
- Attached garage spaces: 2
- Has uncovered spaces: Yes
Accessibility
- Accessibility features: None
Features
- Levels: Multi/Split
- Patio & porch: Deck
- Fencing: Chain Link
Lot
- Size: 7,840 sqft
- Dimensions: 72 x 110
Details
- Foundation area: 1044
- Parcel number: 742811017446
- Zoning description: Residential-Single Family
Construction
Type & style
- Home type: SingleFamily
- Property subtype: Single Family Residence
Materials
- Vinyl Siding
Condition
- Age of Property: 35
- New construction: No
- Year built: 1989
Utilities & green energy
- Electric: Circuit Breakers
- Gas: Natural Gas
- Sewer: City Sewer/Connected
- Water: City Water/Connected
Community & neighborhood
Location
- Region: Rochester
- Subdivision: Northridge 2nd Sub
HOA & financial
HOA
- Has HOA: No
Price history
| Date | Event | Price |
|---|---|---|
| 6/1/2023 | Sold | $291,000+5.9%$144/sqft |
Source: | ||
| 4/24/2023 | Pending sale | $274,900$136/sqft |
Source: | ||
| 4/21/2023 | Listed for sale | $274,900+45.1%$136/sqft |
Source: | ||
| 4/14/2017 | Sold | $189,400+2.4%$94/sqft |
Source: | ||
| 3/8/2017 | Pending sale | $184,900$91/sqft |
Source: Elcor Realty of Rochester, Inc. #4077265 Report a problem | ||
Public tax history
| Year | Property taxes | Tax assessment |
|---|---|---|
| 2025 | $3,648 +13.2% | $259,200 +0.9% |
| 2024 | $3,224 | $256,900 +1.1% |
| 2023 | -- | $254,100 +2.6% |
Find assessor info on the county website
Neighborhood: 55901
Nearby schools
GreatSchools rating
- 5/10Sunset Terrace Elementary SchoolGrades: PK-5Distance: 0.8 mi
- 5/10John Adams Middle SchoolGrades: 6-8Distance: 1 mi
- 5/10John Marshall Senior High SchoolGrades: 8-12Distance: 1.4 mi
Schools provided by the listing agent
- Elementary: Sunset Terrace
- Middle: John Adams
- High: John Marshall
Source: NorthstarMLS as distributed by MLS GRID. This data may not be complete. We recommend contacting the local school district to confirm school assignments for this home.
Get a cash offer in 3 minutes
Find out how much your home could sell for in as little as 3 minutes with a no-obligation cash offer.
Estimated market value$319,700
Get a cash offer in 3 minutes
Find out how much your home could sell for in as little as 3 minutes with a no-obligation cash offer.
Estimated market value
$319,700

