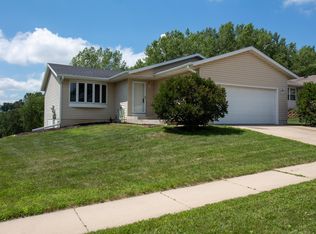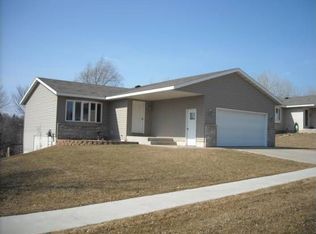Closed
$397,500
2807 15th St SE, Rochester, MN 55904
2beds
1,316sqft
Single Family Residence
Built in 2020
0.32 Acres Lot
$405,100 Zestimate®
$302/sqft
$1,923 Estimated rent
Home value
$405,100
$373,000 - $442,000
$1,923/mo
Zestimate® history
Loading...
Owner options
Explore your selling options
What's special
Make this like-new construction ranch style home yours today. They amazing home has features like: LVP flooring, walk-in pantry, 9' ceilings, center island, granite countertops, tile backsplash, stainless steel appliances, main floor laundry & primary suite, oversized 3 car garage insulated garage, large stamped patio, concrete edging, new vinyl privacy fence and much more. Instant equity with the opportunity to finish the basement your way. Located 1 block from the neighborhood park.
Zillow last checked: 8 hours ago
Listing updated: January 14, 2026 at 10:37pm
Listed by:
Zachary Thaler 507-696-3981,
Coldwell Banker Realty
Bought with:
Michael Quinones
Real Broker, LLC.
Source: NorthstarMLS as distributed by MLS GRID,MLS#: 6622948
Facts & features
Interior
Bedrooms & bathrooms
- Bedrooms: 2
- Bathrooms: 2
- Full bathrooms: 2
Bedroom
- Level: Main
Bedroom 2
- Level: Main
Primary bathroom
- Level: Main
Bathroom
- Level: Main
Dining room
- Level: Main
Foyer
- Level: Main
Kitchen
- Level: Main
Laundry
- Level: Main
Living room
- Level: Main
Other
- Level: Main
Patio
- Level: Lower
Heating
- Forced Air
Cooling
- Central Air
Appliances
- Included: Dishwasher, Disposal, Dryer, Exhaust Fan, Gas Water Heater, Microwave, Range, Refrigerator, Stainless Steel Appliance(s), Washer, Water Softener Owned
- Laundry: Laundry Room, Main Level
Features
- Basement: Block,Daylight,Drain Tiled,Full,Unfinished
- Has fireplace: No
Interior area
- Total structure area: 1,316
- Total interior livable area: 1,316 sqft
- Finished area above ground: 1,316
- Finished area below ground: 0
Property
Parking
- Total spaces: 3
- Parking features: Attached, Concrete, Insulated Garage
- Attached garage spaces: 3
Accessibility
- Accessibility features: None
Features
- Levels: One
- Stories: 1
- Patio & porch: Front Porch, Patio
- Fencing: Full,Vinyl
Lot
- Size: 0.32 Acres
- Dimensions: 176 x 80
- Features: Tree Coverage - Medium
Details
- Foundation area: 1316
- Parcel number: 630714037699
- Zoning description: Residential-Single Family
Construction
Type & style
- Home type: SingleFamily
- Property subtype: Single Family Residence
Materials
- Frame
- Roof: Age 8 Years or Less,Asphalt
Condition
- New construction: No
- Year built: 2020
Utilities & green energy
- Electric: Circuit Breakers
- Gas: Natural Gas
- Sewer: City Sewer/Connected
- Water: City Water/Connected
Community & neighborhood
Location
- Region: Rochester
- Subdivision: Rose Harbor 1st City
HOA & financial
HOA
- Has HOA: No
Other
Other facts
- Road surface type: Paved
Price history
| Date | Event | Price |
|---|---|---|
| 1/7/2025 | Sold | $397,500+0.6%$302/sqft |
Source: | ||
| 10/30/2024 | Pending sale | $395,000$300/sqft |
Source: | ||
| 10/25/2024 | Listed for sale | $395,000+23.4%$300/sqft |
Source: | ||
| 2/1/2021 | Sold | $320,000+1.9%$243/sqft |
Source: | ||
| 12/16/2020 | Pending sale | $314,000$239/sqft |
Source: | ||
Public tax history
| Year | Property taxes | Tax assessment |
|---|---|---|
| 2024 | $4,529 | $372,900 +3.9% |
| 2023 | -- | $358,900 +5.9% |
| 2022 | $4,392 +778.4% | $338,900 +6.5% |
Find assessor info on the county website
Neighborhood: 55904
Nearby schools
GreatSchools rating
- 7/10Longfellow Choice Elementary SchoolGrades: PK-5Distance: 0.6 mi
- 9/10Mayo Senior High SchoolGrades: 8-12Distance: 1.3 mi
- 4/10Willow Creek Middle SchoolGrades: 6-8Distance: 1.5 mi
Schools provided by the listing agent
- Elementary: Ben Franklin
- Middle: Willow Creek
- High: Mayo
Source: NorthstarMLS as distributed by MLS GRID. This data may not be complete. We recommend contacting the local school district to confirm school assignments for this home.
Get a cash offer in 3 minutes
Find out how much your home could sell for in as little as 3 minutes with a no-obligation cash offer.
Estimated market value
$405,100

