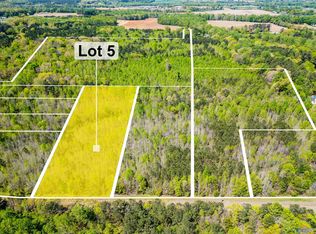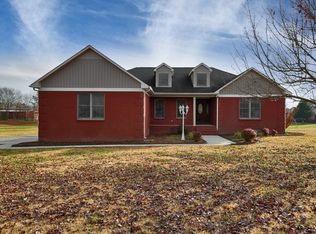Plenty of space for you and yours in this beautiful home sitting on 3 acres. 4 bedrooms and bonus room upstairs. Large basement with a 5th bedroom and its own bathroom, built-ins, and an unfinished workout room. Great for man cave or multifamily living. Granite countertops, stainless steel appliances in kitchen. Cozy family room with fireplace. Isolated study with built-ins perfect for your home office. Tons of parking space in the 2 car attached garage and 3 car detached garage. Grounds complete with fenced pasture, apple trees, peach trees, and blackberry bushes, and raised beds. SO much more just waiting for you!!
This property is off market, which means it's not currently listed for sale or rent on Zillow. This may be different from what's available on other websites or public sources.

