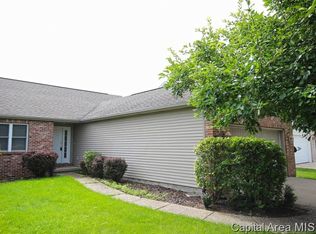Sold for $249,000
$249,000
2806 Wordsworth Dr, Springfield, IL 62711
2beds
1,500sqft
Single Family Residence, Residential
Built in 2002
5,980 Square Feet Lot
$263,200 Zestimate®
$166/sqft
$1,894 Estimated rent
Home value
$263,200
$250,000 - $276,000
$1,894/mo
Zestimate® history
Loading...
Owner options
Explore your selling options
What's special
You will definitely be impressed with this beautiful duplex in highly-desired Cobblestone Subdivision. The owners have taken meticulous care of this home and it definitely shows. The open floor plan creates a spacious environment with lots of natural light. You will love the hardwood floors in the living room, hallway and bedrooms. The living room features cathedral ceilings and a gas fireplace. The inviting kitchen and dining area is nice and open, featuring an abundance of cabinets, large pantry, and an island. The doors off the dining area lead to deck overlooking the privacy-fenced back yard, complete with a 5x10 shed to keep that lawn equipment. Back inside, you will find two spacious bedrooms with nice, deep closets. The primary bedroom includes a full bath with granite countertops and a walk-in shower. A large utility room, a heated 2-car garage, extra-wide hallways, a whole-house generator, and beautiful fixtures complete the package! Updates include furnace/AC in 2021, wood floors 2021, washer/dryer 2018. Wall-mounted TV's in kitchen and bedroom will stay will stay; bracket for TV in living room will stay, but TV will not. Schedule your visit today... you won't want to miss this one!
Zillow last checked: 8 hours ago
Listing updated: July 08, 2023 at 01:01pm
Listed by:
Jerry George Pref:217-638-1360,
The Real Estate Group, Inc.
Bought with:
Philip E Chiles, 471018443
Keller Williams Capital
Source: RMLS Alliance,MLS#: CA1022118 Originating MLS: Capital Area Association of Realtors
Originating MLS: Capital Area Association of Realtors

Facts & features
Interior
Bedrooms & bathrooms
- Bedrooms: 2
- Bathrooms: 2
- Full bathrooms: 2
Bedroom 1
- Level: Main
- Dimensions: 14ft 0in x 15ft 0in
Bedroom 2
- Level: Main
- Dimensions: 11ft 0in x 14ft 2in
Other
- Level: Main
- Dimensions: 11ft 8in x 15ft 0in
Kitchen
- Level: Main
- Dimensions: 14ft 6in x 15ft 0in
Laundry
- Level: Main
Living room
- Level: Main
- Dimensions: 16ft 3in x 15ft 0in
Main level
- Area: 1500
Heating
- Electric, Forced Air
Cooling
- Central Air
Appliances
- Included: Dishwasher, Disposal, Dryer, Microwave, Range, Refrigerator, Washer
Features
- Ceiling Fan(s)
- Windows: Window Treatments, Blinds
- Basement: Crawl Space
- Number of fireplaces: 1
- Fireplace features: Gas Starter, Living Room
Interior area
- Total structure area: 1,500
- Total interior livable area: 1,500 sqft
Property
Parking
- Total spaces: 2
- Parking features: Attached
- Attached garage spaces: 2
- Details: Number Of Garage Remotes: 2
Features
- Patio & porch: Deck, Porch
Lot
- Size: 5,980 sqft
- Dimensions: 130 x 46
- Features: Level
Details
- Additional structures: Shed(s)
- Parcel number: 2111.0456018
Construction
Type & style
- Home type: SingleFamily
- Architectural style: Ranch
- Property subtype: Single Family Residence, Residential
Materials
- Frame, Brick, Vinyl Siding
- Foundation: Concrete Perimeter
- Roof: Shingle
Condition
- New construction: No
- Year built: 2002
Utilities & green energy
- Sewer: Public Sewer
- Water: Public
Community & neighborhood
Security
- Security features: Security System
Location
- Region: Springfield
- Subdivision: Cobblestone
HOA & financial
HOA
- Has HOA: Yes
- HOA fee: $125 annually
Other
Other facts
- Road surface type: Paved
Price history
| Date | Event | Price |
|---|---|---|
| 7/7/2023 | Sold | $249,000+13.2%$166/sqft |
Source: | ||
| 5/22/2023 | Pending sale | $220,000$147/sqft |
Source: | ||
| 5/19/2023 | Listed for sale | $220,000+4.8%$147/sqft |
Source: | ||
| 4/27/2022 | Listing removed | -- |
Source: Owner Report a problem | ||
| 1/27/2022 | Pending sale | $210,000$140/sqft |
Source: Owner Report a problem | ||
Public tax history
| Year | Property taxes | Tax assessment |
|---|---|---|
| 2024 | $4,929 +30.4% | $59,560 +9.5% |
| 2023 | $3,780 +6.4% | $54,402 +6.2% |
| 2022 | $3,552 +4.5% | $51,245 +3.9% |
Find assessor info on the county website
Neighborhood: Cobbelstone Estates
Nearby schools
GreatSchools rating
- 5/10Lindsay SchoolGrades: K-5Distance: 0.4 mi
- 3/10Benjamin Franklin Middle SchoolGrades: 6-8Distance: 3.2 mi
- 7/10Springfield High SchoolGrades: 9-12Distance: 4.5 mi
Get pre-qualified for a loan
At Zillow Home Loans, we can pre-qualify you in as little as 5 minutes with no impact to your credit score.An equal housing lender. NMLS #10287.
