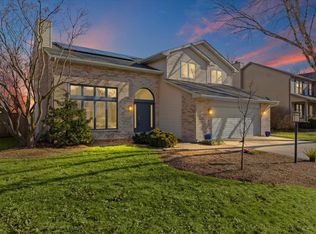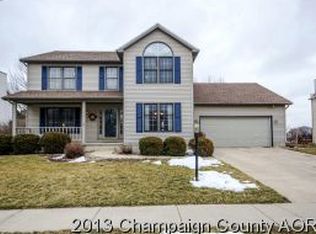Take a look at this top class home in well desired Cherry Hills subdivision. Wood flooring graces the entrance. Large long windows throughout the home for loads of natural lighting. Enter through the french doors to the office. Cozy up to the brick fireplace with built in bookcases in the living room. Ceiling fans in living room and master bedroom. Large eat in kitchen features breakfast bar, ample cabinets with a corner lazy susan and a beautiful sliding door with side windows. Master bedroom has wonderful walk in closet. Both full baths have double sinks. Full basement has a great finished family room along with a rec room and still another area for plenty of storage. Enjoy the deck out back for your cookouts. This is a must see.
This property is off market, which means it's not currently listed for sale or rent on Zillow. This may be different from what's available on other websites or public sources.

