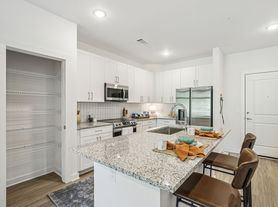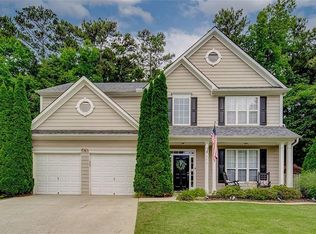This beautifully updated 3 bedroom, 2 bath ranch home is located in the highly desirable Ivey Park community in Kennesaw. With easy access to Kennesaw State University, Town Center Mall, I-75, I-575, and a wide variety of restaurants and shopping, the location is ideal for both convenience and lifestyle.
Freshly updated with new interior paint, luxury laminate flooring throughout, modern window blinds, and upscale lighting, this home offers a spacious and functional layout. Step into a welcoming foyer that opens into a large living area featuring soaring cathedral ceilings, a cozy fireplace, and an adjacent dining space filled with natural light from large picture windows. French doors lead to a private back porchperfect for grilling or relaxing in the fenced backyard.
The remodeled kitchen boasts new countertops, crisp white cabinets with stainless hardware, and a nearby laundry closet for added convenience. The kitchen also provides direct access to the attached two-car garage.
The oversized primary suite is located just off the foyer and easily accommodates a king-size bed with additional furniture. It includes a walk-in closet and a spa-like ensuite bath with a garden tub, separate shower, and dual-sink vanity. Two additional spacious bedrooms are located down the hall and share a full bath with a tub/shower combo and white vanity.
Looking for long-term tenants. Tenants are responsible for all utilities, trash, and lawn care, and must adhere to HOA rules and regulations. Small pet considered with approval.
House for rent
$2,000/mo
2806 Vintage Wood Way NW, Kennesaw, GA 30144
3beds
1,341sqft
Price may not include required fees and charges.
Single family residence
Available now
Cats, small dogs OK
Central air
In unit laundry
Attached garage parking
Fireplace
What's special
Cozy fireplaceFenced backyardAdjacent dining spaceRemodeled kitchenLarge picture windowsUpscale lightingWalk-in closet
- 67 days |
- -- |
- -- |
Travel times
Looking to buy when your lease ends?
Consider a first-time homebuyer savings account designed to grow your down payment with up to a 6% match & a competitive APY.
Facts & features
Interior
Bedrooms & bathrooms
- Bedrooms: 3
- Bathrooms: 2
- Full bathrooms: 2
Heating
- Fireplace
Cooling
- Central Air
Appliances
- Included: Dishwasher, Dryer, Range, Refrigerator, Washer
- Laundry: In Unit
Features
- Walk In Closet
- Flooring: Laminate
- Windows: Window Coverings
- Has fireplace: Yes
Interior area
- Total interior livable area: 1,341 sqft
Video & virtual tour
Property
Parking
- Parking features: Attached
- Has attached garage: Yes
- Details: Contact manager
Features
- Patio & porch: Patio
- Exterior features: Appliances White, Bedroom On Main, Eat In Kitchen, Flooring: Laminate, Garbage not included in rent, Granite kitchen counters, Homeowners Association, Hood Vent, Lawn, Master on Main, No Utilities included in rent, No smoking, Open Floorplan, Paint Neutral, Pets Under 25 lbs Allowed $65/mo - per pet, Recently renovated, Resident Benefit Program $25/mo, Student Friendly, Tenant pays all utiltiies, Walk In Closet, White cabinets
- Fencing: Fenced Yard
Details
- Parcel number: 20013703320
Construction
Type & style
- Home type: SingleFamily
- Property subtype: Single Family Residence
Community & HOA
Location
- Region: Kennesaw
Financial & listing details
- Lease term: Contact For Details
Price history
| Date | Event | Price |
|---|---|---|
| 10/31/2025 | Price change | $2,000-4.8%$1/sqft |
Source: Zillow Rentals | ||
| 9/4/2025 | Price change | $2,100-4.5%$2/sqft |
Source: Zillow Rentals | ||
| 8/28/2025 | Listed for rent | $2,200$2/sqft |
Source: Zillow Rentals | ||
| 7/1/2025 | Sold | $315,300-3%$235/sqft |
Source: | ||
| 6/22/2025 | Pending sale | $325,000$242/sqft |
Source: | ||

