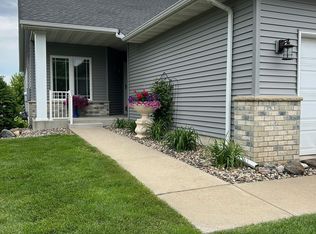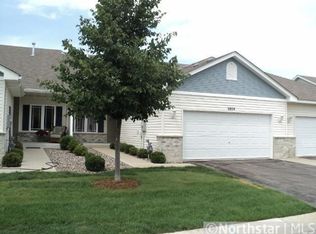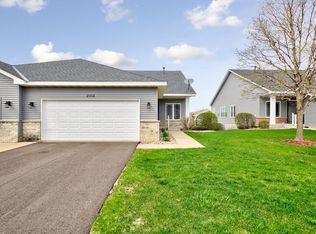Closed
$326,000
2806 Village Dr, Faribault, MN 55021
3beds
2,525sqft
Townhouse Side x Side
Built in 2006
3,049.2 Square Feet Lot
$340,500 Zestimate®
$129/sqft
$2,605 Estimated rent
Home value
$340,500
$283,000 - $412,000
$2,605/mo
Zestimate® history
Loading...
Owner options
Explore your selling options
What's special
Move in ready townhome located in the highly desired Villages neighborhood! New paint and carpet can be found throughout this spacious two level townhome. This walkout rambler features hardwood floors in the kitchen area, fireplace on the main level, main level laundry hookups, large primary suite, large deck
off the living area, spacious living area in the basement, and plenty of storage space in the basement.
This is maintenance free living at its finest!
Agent is related to owner. Information deemed reliable but not guaranteed. Buyer and buyer's agent to verify all information and measurements.
Zillow last checked: 8 hours ago
Listing updated: May 06, 2025 at 06:48am
Listed by:
Ryan Geiger 651-236-7031,
Weichert, REALTORS- Heartland
Bought with:
Scott A. Nelson
Edina Realty, Inc.
Source: NorthstarMLS as distributed by MLS GRID,MLS#: 6659925
Facts & features
Interior
Bedrooms & bathrooms
- Bedrooms: 3
- Bathrooms: 3
- Full bathrooms: 1
- 3/4 bathrooms: 2
Bedroom 1
- Level: Main
- Area: 217.5 Square Feet
- Dimensions: 15x14.5
Bedroom 2
- Level: Main
- Area: 132 Square Feet
- Dimensions: 12x11
Bedroom 3
- Level: Lower
- Area: 225 Square Feet
- Dimensions: 15x15
Dining room
- Level: Main
- Area: 80 Square Feet
- Dimensions: 10x8
Family room
- Level: Lower
- Area: 465 Square Feet
- Dimensions: 31x15
Kitchen
- Level: Main
- Area: 216 Square Feet
- Dimensions: 16x13.5
Living room
- Level: Main
- Area: 528 Square Feet
- Dimensions: 33x16
Storage
- Level: Lower
- Area: 224 Square Feet
- Dimensions: 16x14
Heating
- Forced Air
Cooling
- Central Air
Features
- Basement: Finished,Storage Space,Walk-Out Access
- Number of fireplaces: 1
Interior area
- Total structure area: 2,525
- Total interior livable area: 2,525 sqft
- Finished area above ground: 1,535
- Finished area below ground: 990
Property
Parking
- Total spaces: 2
- Parking features: Attached
- Attached garage spaces: 2
Accessibility
- Accessibility features: None
Features
- Levels: One
- Stories: 1
Lot
- Size: 3,049 sqft
- Dimensions: 32 x 92
Details
- Foundation area: 1535
- Parcel number: 1824327009
- Zoning description: Residential-Single Family
Construction
Type & style
- Home type: Townhouse
- Property subtype: Townhouse Side x Side
- Attached to another structure: Yes
Materials
- Aluminum Siding, Brick/Stone
Condition
- Age of Property: 19
- New construction: No
- Year built: 2006
Utilities & green energy
- Gas: Natural Gas
- Sewer: City Sewer/Connected
- Water: City Water/Connected
Community & neighborhood
Location
- Region: Faribault
- Subdivision: The Village 2nd Add
HOA & financial
HOA
- Has HOA: Yes
- HOA fee: $300 monthly
- Services included: Hazard Insurance, Lawn Care, Maintenance Grounds, Snow Removal
- Association name: Village of Faribault Coach
- Association phone: 507-412-1955
Price history
| Date | Event | Price |
|---|---|---|
| 5/5/2025 | Sold | $326,000-2.7%$129/sqft |
Source: | ||
| 4/28/2025 | Pending sale | $334,900$133/sqft |
Source: | ||
| 4/2/2025 | Price change | $334,900-2.9%$133/sqft |
Source: | ||
| 2/11/2025 | Listed for sale | $344,900+97.1%$137/sqft |
Source: | ||
| 4/29/2016 | Sold | $175,000+6.4%$69/sqft |
Source: Public Record | ||
Public tax history
| Year | Property taxes | Tax assessment |
|---|---|---|
| 2025 | $3,712 +8.2% | $322,300 +7% |
| 2024 | $3,432 +10.7% | $301,100 +3.4% |
| 2023 | $3,100 +8.8% | $291,300 +14.9% |
Find assessor info on the county website
Neighborhood: 55021
Nearby schools
GreatSchools rating
- 6/10Lincoln Elementary SchoolGrades: K-5Distance: 1.6 mi
- 2/10Faribault Middle SchoolGrades: 6-8Distance: 3.4 mi
- 4/10Faribault Senior High SchoolGrades: 9-12Distance: 2.3 mi

Get pre-qualified for a loan
At Zillow Home Loans, we can pre-qualify you in as little as 5 minutes with no impact to your credit score.An equal housing lender. NMLS #10287.
Sell for more on Zillow
Get a free Zillow Showcase℠ listing and you could sell for .
$340,500
2% more+ $6,810
With Zillow Showcase(estimated)
$347,310

