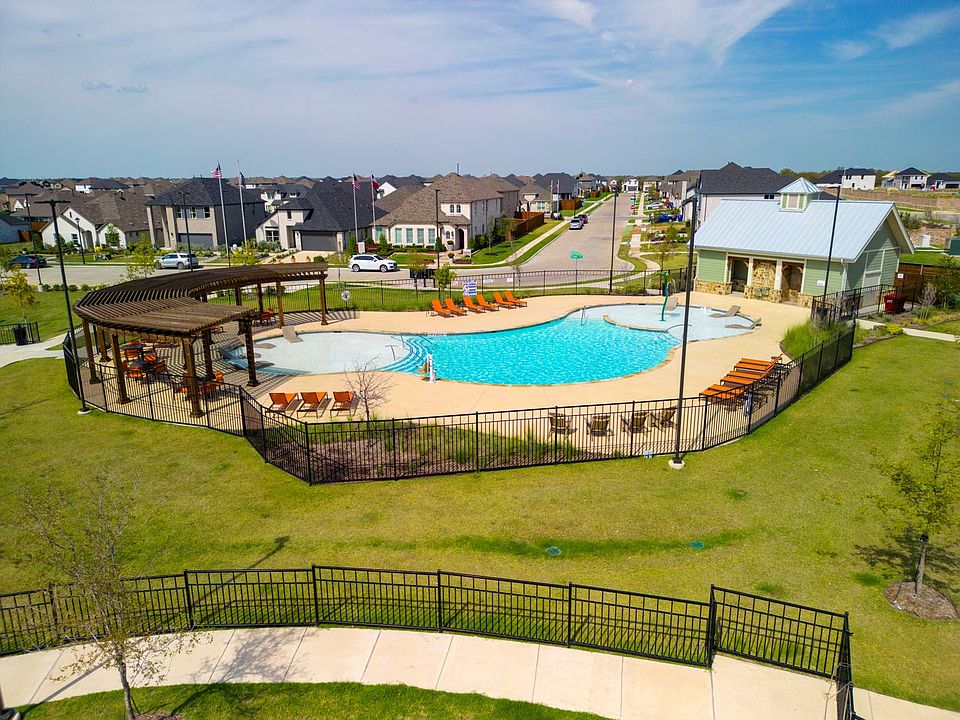MLS# 20802502 - Built by William Ryan Homes - Ready Now! ~ Our largest plan, The Galveston plan with the French Provincial exterior, provides you 4 bedrooms, 3.5 bathrooms, loft and flex space that can be used as an office. The foyer of the home will lead you to 556 square feet of open living, kitchen, and dining space that overlooks the oversized covered patio. This home has an oversized laundry room with a built-in mud bench off the garage. The first floor will also include the flex space, half bath, and owner's suite. Upstairs will lead you to the open loft, three additional bedrooms, two full size bathrooms..
New construction
$414,990
2806 Troon St, Royse City, TX 75189
4beds
2,868sqft
Single Family Residence
Built in 2025
6,534 Square Feet Lot
$410,300 Zestimate®
$145/sqft
$46/mo HOA
What's special
Open loftOversized covered patioOversized laundry roomFull size bathroomsAdditional bedroomsBuilt-in mud benchFrench provincial exterior
- 204 days
- on Zillow |
- 50 |
- 3 |
Zillow last checked: 7 hours ago
Listing updated: July 13, 2025 at 02:04pm
Listed by:
Ben Caballero 888-872-6006,
HomesUSA.com 888-872-6006
Source: NTREIS,MLS#: 20802502
Travel times
Schedule tour
Select your preferred tour type — either in-person or real-time video tour — then discuss available options with the builder representative you're connected with.
Select a date
Facts & features
Interior
Bedrooms & bathrooms
- Bedrooms: 4
- Bathrooms: 4
- Full bathrooms: 3
- 1/2 bathrooms: 1
Primary bedroom
- Level: First
- Dimensions: 16 x 13
Bedroom
- Level: Second
- Dimensions: 10 x 12
Bedroom
- Level: Second
- Dimensions: 12 x 10
Bedroom
- Level: Second
- Dimensions: 10 x 12
Bonus room
- Level: Second
- Dimensions: 11 x 18
Dining room
- Level: First
- Dimensions: 11 x 12
Living room
- Level: First
- Dimensions: 16 x 23
Office
- Level: First
- Dimensions: 11 x 12
Utility room
- Level: First
- Dimensions: 10 x 6
Heating
- Central, ENERGY STAR Qualified Equipment, Fireplace(s)
Cooling
- Attic Fan, Central Air, Ceiling Fan(s), ENERGY STAR Qualified Equipment, Zoned
Appliances
- Included: Some Gas Appliances, Dishwasher, Gas Cooktop, Disposal, Gas Oven, Gas Water Heater, Microwave, Plumbed For Gas, Tankless Water Heater, Vented Exhaust Fan
- Laundry: Washer Hookup, Electric Dryer Hookup
Features
- Decorative/Designer Lighting Fixtures, Double Vanity, Eat-in Kitchen, Granite Counters, High Speed Internet, Kitchen Island, Loft, Open Floorplan, Other, Pantry, Smart Home, Cable TV, Vaulted Ceiling(s), Wired for Data, Walk-In Closet(s)
- Flooring: Carpet, Luxury Vinyl Plank, Tile, Vinyl
- Has basement: No
- Has fireplace: No
Interior area
- Total interior livable area: 2,868 sqft
Video & virtual tour
Property
Parking
- Total spaces: 2
- Parking features: Garage Faces Front
- Attached garage spaces: 2
Features
- Levels: Two
- Stories: 2
- Patio & porch: Covered
- Exterior features: Lighting, Private Yard, Rain Gutters
- Pool features: None, Community
- Fencing: Wood
Lot
- Size: 6,534 Square Feet
- Dimensions: 50 x 133
- Features: Interior Lot
Details
- Parcel number: R1264900A00201
Construction
Type & style
- Home type: SingleFamily
- Architectural style: French Provincial,Other,Detached
- Property subtype: Single Family Residence
Materials
- Brick
- Foundation: Slab
- Roof: Composition
Condition
- New construction: Yes
- Year built: 2025
Details
- Builder name: William Ryan Homes
Utilities & green energy
- Sewer: Public Sewer
- Water: Public
- Utilities for property: Sewer Available, Water Available, Cable Available
Green energy
- Energy efficient items: Appliances, Construction, Doors, HVAC, Insulation, Lighting, Rain/Freeze Sensors, Thermostat, Water Heater, Windows
- Indoor air quality: Ventilation
- Water conservation: Low-Flow Fixtures
Community & HOA
Community
- Features: Fishing, Playground, Park, Pool, Trails/Paths, Community Mailbox, Sidewalks
- Security: Carbon Monoxide Detector(s), Smoke Detector(s)
- Subdivision: Creekside
HOA
- Has HOA: Yes
- Services included: All Facilities, Association Management
- HOA fee: $550 annually
- HOA name: Neighborhood Management Inc.
- HOA phone: 972-359-1548
Location
- Region: Royse City
Financial & listing details
- Price per square foot: $145/sqft
- Tax assessed value: $52,200
- Date on market: 12/30/2024
About the community
PoolPlaygroundParkTrails
William Ryan Homes at Creekside offers gorgeous single-family homes starting in the $260s, located in the heart of Royse City, just 30 minutes outside of Dallas. Creekside is an inviting, master-planned community, offering easy access to shopping, dining, and convenient commute to anywhere in the DFW Metroplex. Residents have access to top-notch amenities such as a resort-style pool, community center, playground, and scenic hiking and biking paths.
At Creekside, we offer ten flexible floor plans ranging from 1,500 - 3,049+ square feet featuring 3-4 beds, and 2-3.5 baths. All our homes are energy-efficient, with spacious owner's suites and a walk-in closet with plenty of storage, double vanities and a walk-in shower.
Source: William Ryan Homes

