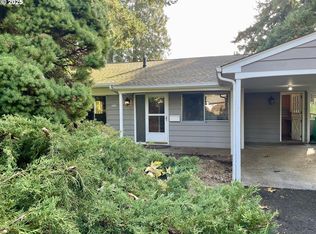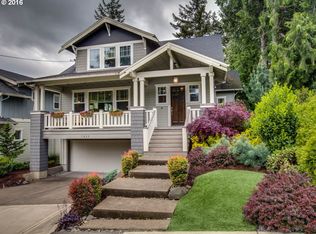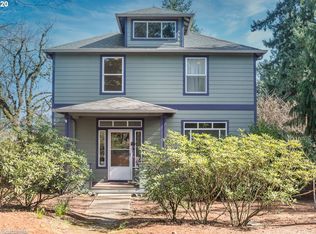Sold
$694,500
2806 SW Nevada Ct, Portland, OR 97219
3beds
1,977sqft
Residential, Single Family Residence
Built in 1934
5,227.2 Square Feet Lot
$689,200 Zestimate®
$351/sqft
$3,243 Estimated rent
Home value
$689,200
$648,000 - $737,000
$3,243/mo
Zestimate® history
Loading...
Owner options
Explore your selling options
What's special
Situated in the heart of coveted Multnomah Village, this exquisitely updated Storybook Cottage blends timeless charm with refined modern living. The home offers an exceptional layout featuring a living room with expansive windows and a classic wood-burning fireplace, flowing seamlessly into a spacious dining area and a beautiful kitchen equipped with quartz countertops, stainless steel appliances, and a newly renovated breakfast nook. The luxurious primary suite is a true sanctuary, with French doors opening to a private deck, an expansive walk-in closet with direct access to the laundry area, and a spa-inspired ensuite bath with a soaking tub and beautifully tiled walk-in shower. Two additional bedrooms are thoughtfully positioned for privacy, while the spacious basement provides generous storage and versatile flex space. Positioned on a picturesque corner lot, the property features beautifully landscaped grounds with mature plantings, RV/boat parking, and plenty of space for outdoor entertaining. Notable upgrades include a new roof, new windows, new sewer line, upgraded electrical system, and a meticulously designed primary suite addition Located in the vibrant Multnomah Village, this home is a short stroll from exceptional dining, boutique shopping, and local charm. Nearby, Gabriel Park and the Southwest Community Center pool offer even more to explore. This home is perfectly positioned to enjoy the best of the neighborhood! [Home Energy Score = 1. HES Report at https://rpt.greenbuildingregistry.com/hes/OR10239992]
Zillow last checked: 8 hours ago
Listing updated: September 15, 2025 at 06:21am
Listed by:
Hannah Novak hannah@bauerpdx.com,
Real Broker,
Luke Hamilton 714-299-1926,
Real Broker
Bought with:
Lori Bennett, 200010120
Windermere Realty Trust
Source: RMLS (OR),MLS#: 622878731
Facts & features
Interior
Bedrooms & bathrooms
- Bedrooms: 3
- Bathrooms: 2
- Full bathrooms: 2
- Main level bathrooms: 2
Primary bedroom
- Features: Bathroom, French Doors, Walkin Closet, Wallto Wall Carpet
- Level: Main
- Area: 176
- Dimensions: 16 x 11
Bedroom 2
- Features: Closet, Wallto Wall Carpet
- Level: Main
- Area: 143
- Dimensions: 13 x 11
Bedroom 3
- Features: Closet, Wallto Wall Carpet
- Level: Upper
- Area: 348
- Dimensions: 29 x 12
Dining room
- Level: Main
- Area: 110
- Dimensions: 11 x 10
Kitchen
- Features: Builtin Features, Dishwasher, Updated Remodeled, Free Standing Range, Free Standing Refrigerator, Laminate Flooring, Quartz
- Level: Main
- Area: 160
- Width: 8
Living room
- Features: Fireplace, Laminate Flooring
- Level: Main
- Area: 252
- Dimensions: 18 x 14
Heating
- Forced Air, Fireplace(s)
Cooling
- None
Appliances
- Included: Dishwasher, Free-Standing Range, Free-Standing Refrigerator, Stainless Steel Appliance(s), Washer/Dryer, Electric Water Heater
- Laundry: Laundry Room
Features
- Quartz, Closet, Built-in Features, Updated Remodeled, Bathroom, Walk-In Closet(s)
- Flooring: Laminate, Wall to Wall Carpet
- Doors: French Doors
- Windows: Double Pane Windows, Vinyl Frames
- Basement: Unfinished
- Number of fireplaces: 1
- Fireplace features: Wood Burning
Interior area
- Total structure area: 1,977
- Total interior livable area: 1,977 sqft
Property
Parking
- Parking features: Driveway, RV Access/Parking, RV Boat Storage
- Has uncovered spaces: Yes
Accessibility
- Accessibility features: Main Floor Bedroom Bath, Natural Lighting, Walkin Shower, Accessibility
Features
- Stories: 3
- Patio & porch: Deck, Patio, Porch
- Exterior features: Fire Pit, Yard
- Fencing: Fenced
- Has view: Yes
- View description: Trees/Woods
Lot
- Size: 5,227 sqft
- Features: Corner Lot, Level, SqFt 5000 to 6999
Details
- Additional structures: RVBoatStorage
- Parcel number: R288640
Construction
Type & style
- Home type: SingleFamily
- Architectural style: Cottage
- Property subtype: Residential, Single Family Residence
Materials
- Cedar, Shingle Siding
- Foundation: Concrete Perimeter
- Roof: Composition
Condition
- Resale,Updated/Remodeled
- New construction: No
- Year built: 1934
Utilities & green energy
- Gas: Gas
- Sewer: Public Sewer
- Water: Public
Community & neighborhood
Location
- Region: Portland
- Subdivision: Multnomah Village
Other
Other facts
- Listing terms: Cash,Conventional,FHA,VA Loan
- Road surface type: Paved
Price history
| Date | Event | Price |
|---|---|---|
| 9/15/2025 | Sold | $694,500$351/sqft |
Source: | ||
| 7/29/2025 | Pending sale | $694,500$351/sqft |
Source: | ||
| 7/24/2025 | Listed for sale | $694,500+213.5%$351/sqft |
Source: | ||
| 8/31/2011 | Sold | $221,500$112/sqft |
Source: Public Record | ||
Public tax history
| Year | Property taxes | Tax assessment |
|---|---|---|
| 2025 | $8,314 +3.7% | $308,860 +3% |
| 2024 | $8,016 +4% | $299,870 +3% |
| 2023 | $7,708 +13.4% | $291,140 +14.3% |
Find assessor info on the county website
Neighborhood: Multnomah
Nearby schools
GreatSchools rating
- 9/10Hayhurst Elementary SchoolGrades: K-8Distance: 1.2 mi
- 8/10Ida B. Wells-Barnett High SchoolGrades: 9-12Distance: 0.8 mi
- 6/10Gray Middle SchoolGrades: 6-8Distance: 0.7 mi
Schools provided by the listing agent
- Elementary: Hayhurst
- Middle: Robert Gray
- High: Ida B Wells
Source: RMLS (OR). This data may not be complete. We recommend contacting the local school district to confirm school assignments for this home.
Get a cash offer in 3 minutes
Find out how much your home could sell for in as little as 3 minutes with a no-obligation cash offer.
Estimated market value
$689,200
Get a cash offer in 3 minutes
Find out how much your home could sell for in as little as 3 minutes with a no-obligation cash offer.
Estimated market value
$689,200


