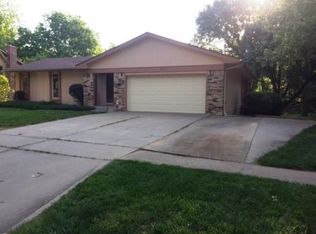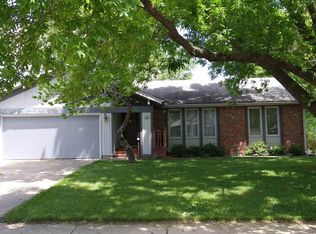Sold on 05/14/25
Price Unknown
2806 SW Ashworth Pl, Topeka, KS 66614
3beds
1,728sqft
Single Family Residence, Residential
Built in 1975
0.28 Acres Lot
$229,500 Zestimate®
$--/sqft
$1,970 Estimated rent
Home value
$229,500
$195,000 - $269,000
$1,970/mo
Zestimate® history
Loading...
Owner options
Explore your selling options
What's special
BACK ON MARKET DUE to BUYERS FINANCING FALLING THROUGH. Conveniently located near highways, restaurants, and grocery stores, this reverse split-level home features a fenced backyard and a two-car garage with new garage doors. Inside, enjoy fresh paint, cleaned carpets, many items were addressed on the pre-listing inspection by Home Team. The home offers two living rooms with built-in shelves in both rooms. With two living spaces you have many options such as making one a home office, recreational room, toy room, sitting room. Upstairs, find three bedrooms and two full bathrooms; the primary bedroom offers wood floors, an en-suite bathroom with an updated shower, and a large closet. The kitchen provides a walk in pantry, built in desk, and dining room overlooking the backyard. A conveniently located laundry room is off the kitchen connected to the half bath. The basement offers a generous sized storage room. A completed Whole House Inspection and Termite Inspection is on file! Home may be virtually staged for Marketing Purposes.
Zillow last checked: 8 hours ago
Listing updated: May 14, 2025 at 04:08pm
Listed by:
Jenny Briggs 785-608-0034,
Berkshire Hathaway First
Bought with:
Greg Pert, 00237212
TopCity Realty, LLC
Source: Sunflower AOR,MLS#: 238808
Facts & features
Interior
Bedrooms & bathrooms
- Bedrooms: 3
- Bathrooms: 3
- Full bathrooms: 2
- 1/2 bathrooms: 1
Primary bedroom
- Level: Upper
- Area: 315.63
- Dimensions: 21x15.03
Bedroom 2
- Level: Upper
- Area: 119
- Dimensions: 10x11.9
Bedroom 3
- Level: Upper
- Area: 102
- Dimensions: 10.2x10
Laundry
- Level: Lower
Heating
- Natural Gas
Cooling
- Central Air
Appliances
- Laundry: Lower Level
Features
- Flooring: Hardwood, Carpet
- Basement: Concrete,Crawl Space,Unfinished
- Number of fireplaces: 1
- Fireplace features: One
Interior area
- Total structure area: 1,728
- Total interior livable area: 1,728 sqft
- Finished area above ground: 1,000
- Finished area below ground: 728
Property
Parking
- Total spaces: 2
- Parking features: Attached
- Attached garage spaces: 2
Features
- Levels: Multi/Split
- Patio & porch: Deck
- Fencing: Chain Link
Lot
- Size: 0.28 Acres
- Features: Sidewalk
Details
- Parcel number: R51482
- Special conditions: Standard,Arm's Length
Construction
Type & style
- Home type: SingleFamily
- Property subtype: Single Family Residence, Residential
Materials
- Frame
- Roof: Composition
Condition
- Year built: 1975
Utilities & green energy
- Water: Public
Community & neighborhood
Location
- Region: Topeka
- Subdivision: Westport
Price history
| Date | Event | Price |
|---|---|---|
| 5/14/2025 | Sold | -- |
Source: | ||
| 4/18/2025 | Pending sale | $220,000$127/sqft |
Source: | ||
| 4/17/2025 | Listed for sale | $220,000$127/sqft |
Source: | ||
| 4/14/2025 | Pending sale | $220,000$127/sqft |
Source: | ||
| 4/10/2025 | Listed for sale | $220,000$127/sqft |
Source: | ||
Public tax history
| Year | Property taxes | Tax assessment |
|---|---|---|
| 2025 | -- | $24,659 +2% |
| 2024 | $3,428 +0.4% | $24,176 +3% |
| 2023 | $3,416 +7.5% | $23,472 +11% |
Find assessor info on the county website
Neighborhood: Westport
Nearby schools
GreatSchools rating
- 6/10Mcclure Elementary SchoolGrades: PK-5Distance: 0.7 mi
- 6/10Marjorie French Middle SchoolGrades: 6-8Distance: 0.9 mi
- 3/10Topeka West High SchoolGrades: 9-12Distance: 1.1 mi
Schools provided by the listing agent
- Elementary: McClure Elementary School/USD 501
- Middle: French Middle School/USD 501
- High: Topeka West High School/USD 501
Source: Sunflower AOR. This data may not be complete. We recommend contacting the local school district to confirm school assignments for this home.

