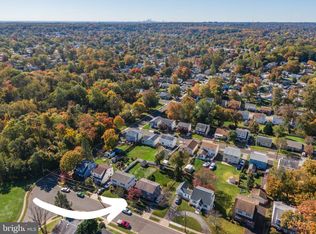Sold for $396,000 on 07/01/25
$396,000
2806 Rubicam Ave, Willow Grove, PA 19090
4beds
1,389sqft
Single Family Residence
Built in 1969
6,000 Square Feet Lot
$399,000 Zestimate®
$285/sqft
$2,807 Estimated rent
Home value
$399,000
$371,000 - $427,000
$2,807/mo
Zestimate® history
Loading...
Owner options
Explore your selling options
What's special
Welcome to this 4 bedroom, 1.5 bath single family home in the heart of Abington Township, a home where charm and comfort collide! As you walk up, the lovely landscaping hints at the welcoming vibe inside. Step into a living room that's all about natural light, thanks to an oversize bay window that makes the space feel bright and cozy. The kitchen is ready for all your cooking adventures, equipped with stainless steel appliances and plenty of cabinets and counter space. From the kitchen, step out onto the driveway and into a fenced backyard paradise. With vibrant gardens and serene trees, it's the perfect setting for outdoor gatherings or a peaceful escape. Also on the this floor, you'll find a first floor bedroom and a convenient powder room, ideal for guests or as a flexible living space. Upstairs, explore three additional well-sized bedrooms and a stylishly updated full bath. The unfinished basement offers endless possibilities for storage or customization. Nestled in a prime location near parks, shopping, major highways and top-rated Abington schools, this home is a perfect blend of comfort, character, and location. Don’t miss your chance to make it yours!
Zillow last checked: 8 hours ago
Listing updated: July 01, 2025 at 11:56pm
Listed by:
Tina Lam 215-500-3602,
Compass RE
Bought with:
MEZIANE CHANANE, 2321925
Realty Mark Associates-CC
Source: Bright MLS,MLS#: PAMC2141218
Facts & features
Interior
Bedrooms & bathrooms
- Bedrooms: 4
- Bathrooms: 2
- Full bathrooms: 1
- 1/2 bathrooms: 1
- Main level bathrooms: 1
- Main level bedrooms: 1
Basement
- Area: 0
Heating
- Forced Air, Natural Gas
Cooling
- Wall Unit(s)
Appliances
- Included: Gas Water Heater
Features
- Combination Dining/Living, Entry Level Bedroom
- Flooring: Wood
- Basement: Full
- Has fireplace: No
Interior area
- Total structure area: 1,389
- Total interior livable area: 1,389 sqft
- Finished area above ground: 1,389
- Finished area below ground: 0
Property
Parking
- Total spaces: 4
- Parking features: Driveway, On Street
- Uncovered spaces: 4
Accessibility
- Accessibility features: None
Features
- Levels: Two
- Stories: 2
- Patio & porch: Patio
- Exterior features: Sidewalks
- Pool features: None
Lot
- Size: 6,000 sqft
- Dimensions: 50.00 x 0.00
Details
- Additional structures: Above Grade, Below Grade
- Parcel number: 300060360009
- Zoning: RES
- Special conditions: Standard
Construction
Type & style
- Home type: SingleFamily
- Architectural style: Traditional
- Property subtype: Single Family Residence
Materials
- Asbestos
- Foundation: Block
Condition
- New construction: No
- Year built: 1969
Utilities & green energy
- Sewer: Public Sewer
- Water: Public
Community & neighborhood
Location
- Region: Willow Grove
- Subdivision: None Available
- Municipality: ABINGTON TWP
Other
Other facts
- Listing agreement: Exclusive Right To Sell
- Ownership: Fee Simple
Price history
| Date | Event | Price |
|---|---|---|
| 7/1/2025 | Sold | $396,000$285/sqft |
Source: | ||
| 5/26/2025 | Pending sale | $396,000+2.9%$285/sqft |
Source: | ||
| 5/21/2025 | Listed for sale | $385,000$277/sqft |
Source: | ||
Public tax history
| Year | Property taxes | Tax assessment |
|---|---|---|
| 2024 | $5,180 | $113,200 |
| 2023 | $5,180 +6.5% | $113,200 |
| 2022 | $4,863 +5.7% | $113,200 |
Find assessor info on the county website
Neighborhood: 19090
Nearby schools
GreatSchools rating
- 7/10Willow Hill ElementaryGrades: K-5Distance: 0.2 mi
- 6/10Abington Junior High SchoolGrades: 6-8Distance: 1.8 mi
- 8/10Abington Senior High SchoolGrades: 9-12Distance: 2 mi
Schools provided by the listing agent
- District: Abington
Source: Bright MLS. This data may not be complete. We recommend contacting the local school district to confirm school assignments for this home.

Get pre-qualified for a loan
At Zillow Home Loans, we can pre-qualify you in as little as 5 minutes with no impact to your credit score.An equal housing lender. NMLS #10287.
Sell for more on Zillow
Get a free Zillow Showcase℠ listing and you could sell for .
$399,000
2% more+ $7,980
With Zillow Showcase(estimated)
$406,980