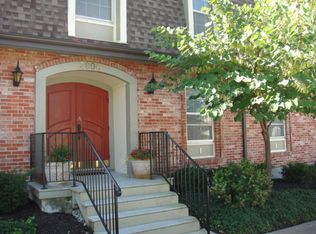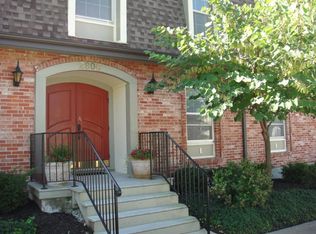Cozy and sunny condo with a large new deck facing south, overlooking the swimming pool. Lots of natural light floods this 2-bedroom unit. All appliances included: new convection oven and microwave installed in 2022; dishwasher; refrigerator with ice maker; washer and dryer in the unit. Clean, functional, and centrally located, only a block from Fairview Elementary School. Assigned, off-street parking in front of the unit, and ample guest parking in the back. There is also access to 2 large Club Rooms and ample private storage in the basement.
This property is off market, which means it's not currently listed for sale or rent on Zillow. This may be different from what's available on other websites or public sources.


