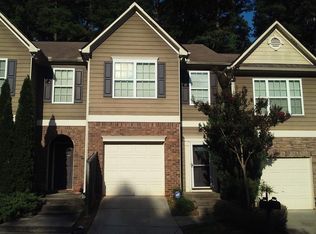Closed
$279,400
2806 Ridgeview Dr SW, Atlanta, GA 30331
3beds
1,488sqft
Townhouse
Built in 2007
2,178 Square Feet Lot
$243,000 Zestimate®
$188/sqft
$2,025 Estimated rent
Home value
$243,000
$228,000 - $255,000
$2,025/mo
Zestimate® history
Loading...
Owner options
Explore your selling options
What's special
This recently renovated 3 bedroom, 2.5 bath move-in ready townhome in SW Atlanta will give you all the feels . . . comfy, quaint and cute! And, it checks all the boxes: location, price and condition. Relax in front of the fireplace in the living room or escape to the massive owner's suite with its separate sitting area. There are two nice-sized secondary bedrooms currently being used as flex space. Original owner has left no stones unturned. A must see to truly appreciate all the love that has gone into this project. All new everything. New wall paint. New ceiling paint. New light fixtures. New flooring. New appliances. Conveniently located 5 minutes from Atlanta Hartsfield-Jackson airport; a short 15-minute drive to downtown Atlanta with many major interstates nearby. This is a gated community with a pool and dog area. All the things that should make you want to make this your new home.
Zillow last checked: 8 hours ago
Listing updated: January 14, 2026 at 11:09am
Listed by:
LaWanda B Johnson 404-285-5534,
HomeSmart
Bought with:
Jada Lindsay-Brown, 425715
HomeSmart
Source: GAMLS,MLS#: 20163681
Facts & features
Interior
Bedrooms & bathrooms
- Bedrooms: 3
- Bathrooms: 3
- Full bathrooms: 2
- 1/2 bathrooms: 1
Dining room
- Features: Dining Rm/Living Rm Combo
Heating
- Central
Cooling
- Ceiling Fan(s), Central Air
Appliances
- Included: Dishwasher, Disposal, Microwave, Refrigerator
- Laundry: Upper Level
Features
- Soaking Tub, Separate Shower, Tile Bath, Walk-In Closet(s), Split Foyer
- Flooring: Laminate, Carpet
- Basement: None
- Number of fireplaces: 1
Interior area
- Total structure area: 1,488
- Total interior livable area: 1,488 sqft
- Finished area above ground: 1,488
- Finished area below ground: 0
Property
Parking
- Parking features: Garage Door Opener, Garage, Parking Pad
- Has garage: Yes
- Has uncovered spaces: Yes
Features
- Levels: Two
- Stories: 2
Lot
- Size: 2,178 sqft
- Features: None
Details
- Parcel number: 14 0227 LL2195
Construction
Type & style
- Home type: Townhouse
- Architectural style: Traditional
- Property subtype: Townhouse
Materials
- Brick, Stone
- Roof: Composition
Condition
- Resale
- New construction: No
- Year built: 2007
Utilities & green energy
- Sewer: Public Sewer
- Water: Public
- Utilities for property: Electricity Available, Sewer Connected, Sewer Available, Phone Available, Cable Available, Water Available
Community & neighborhood
Community
- Community features: Gated, Pool, Sidewalks
Location
- Region: Atlanta
- Subdivision: Stoney Pointe
Other
Other facts
- Listing agreement: Exclusive Right To Sell
Price history
| Date | Event | Price |
|---|---|---|
| 4/15/2024 | Sold | $279,400-1.6%$188/sqft |
Source: | ||
| 4/4/2024 | Contingent | $283,900$191/sqft |
Source: | ||
| 4/3/2024 | Listed for sale | $283,900$191/sqft |
Source: | ||
| 4/3/2024 | Pending sale | $283,900$191/sqft |
Source: | ||
| 3/3/2024 | Contingent | $283,900$191/sqft |
Source: | ||
Public tax history
| Year | Property taxes | Tax assessment |
|---|---|---|
| 2024 | $3,989 +28.3% | $97,440 |
| 2023 | $3,108 -15.8% | $97,440 +6.8% |
| 2022 | $3,692 +61.5% | $91,240 +61.7% |
Find assessor info on the county website
Neighborhood: Greenbriar
Nearby schools
GreatSchools rating
- 5/10Continental Colony Elementary SchoolGrades: PK-5Distance: 0.7 mi
- 3/10Bunche Middle SchoolGrades: 6-8Distance: 3.1 mi
- 4/10Therrell High SchoolGrades: 9-12Distance: 2.1 mi
Schools provided by the listing agent
- Elementary: Continental Colony
- Middle: Bunche
- High: Therrell
Source: GAMLS. This data may not be complete. We recommend contacting the local school district to confirm school assignments for this home.
Get a cash offer in 3 minutes
Find out how much your home could sell for in as little as 3 minutes with a no-obligation cash offer.
Estimated market value$243,000
Get a cash offer in 3 minutes
Find out how much your home could sell for in as little as 3 minutes with a no-obligation cash offer.
Estimated market value
$243,000
