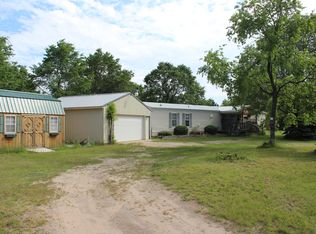Where else can you get this seclusion on 20A so close to town? Get the Full Up North experience in this huge 5 Bedroom, 4 Bath FULL LOG Home On 20 Acres. 32X30 Garage W/Electric & 2nd floor and an additional 30x40 Pole Barn W/Electric. Wide plank pine floors, Wide-open floor plan, all Spacious Rooms, and Jet Tub. Full Basement with 2 bedrooms, entertainment room, Bathroom, and large work area. Lots of entertainment areas and space!! Full Front and Rear Decks! All LED lighting!! Pellet Stove heats whole house in winter saving lots of money!! Full 16' wide trail around entire 20 Acres for Snowmobiles, ATVs, Walks, Cross Country Skiing, etc. See Virtual Tour for complete experience!! Large U-Driveway with Afton Stone on half. Lobby 9.6x9.0' Heater (Furnace) Ro
This property is off market, which means it's not currently listed for sale or rent on Zillow. This may be different from what's available on other websites or public sources.

