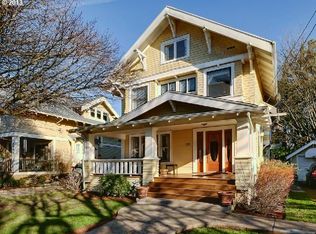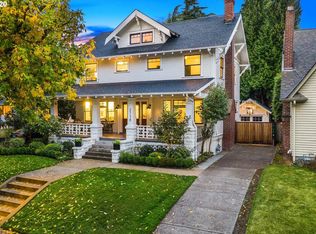Sold
$985,000
2806 NE 12th Ave, Portland, OR 97212
3beds
3,196sqft
Residential, Single Family Residence
Built in 1913
5,227.2 Square Feet Lot
$1,066,300 Zestimate®
$308/sqft
$4,164 Estimated rent
Home value
$1,066,300
$981,000 - $1.16M
$4,164/mo
Zestimate® history
Loading...
Owner options
Explore your selling options
What's special
Irvington classic in prime location embraces you with the perfect balance of grace, grandeur, and warmth. Everything you want in a heritage Portland home: leaded glass windows, box beams, wainscoting, wood floors. Entertainer's dream with spacious, light-filled rooms & effortless flow; gorgeous cook's kitchen with Travertine & granite. Coveted floor plan with three bedrooms up: primary suite + 2 additional bedrooms and second full bath. Media room & guest BR/BA on lower level. Relax with coffee on the romantic balcony or broad front porch. Enchanting! Walkscore 79, Bikescore 97! [Home Energy Score = 1. HES Report at https://rpt.greenbuildingregistry.com/hes/OR10205344]
Zillow last checked: 8 hours ago
Listing updated: August 07, 2023 at 10:11am
Listed by:
Joan-Marie Rogers moreland@windermere.com,
Windermere Realty Trust
Bought with:
Breylan Deal-Eriksen, 201208844
Deal & Company Real Estate
Source: RMLS (OR),MLS#: 23370584
Facts & features
Interior
Bedrooms & bathrooms
- Bedrooms: 3
- Bathrooms: 4
- Full bathrooms: 3
- Partial bathrooms: 1
- Main level bathrooms: 1
Primary bedroom
- Features: Bathroom, Walkin Closet, Wood Floors
- Level: Upper
- Area: 240
- Dimensions: 16 x 15
Bedroom 2
- Features: Wood Floors
- Level: Upper
- Area: 187
- Dimensions: 17 x 11
Bedroom 3
- Features: Balcony, Wood Floors
- Level: Upper
- Area: 220
- Dimensions: 20 x 11
Bedroom 4
- Level: Lower
- Area: 165
- Dimensions: 15 x 11
Dining room
- Features: Beamed Ceilings, Builtin Features, Formal, Hardwood Floors, Wainscoting
- Level: Main
- Area: 228
- Dimensions: 19 x 12
Family room
- Features: Wallto Wall Carpet
- Level: Lower
- Area: 390
- Dimensions: 26 x 15
Kitchen
- Features: Island, Nook, Granite, Tile Floor
- Level: Main
- Area: 238
- Width: 14
Living room
- Features: Builtin Features, Fireplace, Formal, Hardwood Floors
- Level: Main
- Area: 224
- Dimensions: 16 x 14
Heating
- Forced Air, Fireplace(s)
Cooling
- Central Air
Appliances
- Included: Dishwasher, Disposal, Free-Standing Gas Range, Range Hood, Stainless Steel Appliance(s), Washer/Dryer, Gas Water Heater
Features
- High Ceilings, Wainscoting, Formal, Balcony, Beamed Ceilings, Built-in Features, Kitchen Island, Nook, Granite, Bathroom, Walk-In Closet(s), Pot Filler, Tile
- Flooring: Hardwood, Tile, Wood, Wall to Wall Carpet
- Basement: Finished,Partial
- Number of fireplaces: 1
- Fireplace features: Gas
Interior area
- Total structure area: 3,196
- Total interior livable area: 3,196 sqft
Property
Parking
- Total spaces: 1
- Parking features: Off Street, On Street, Detached
- Garage spaces: 1
- Has uncovered spaces: Yes
Features
- Stories: 3
- Patio & porch: Deck, Patio, Porch
- Exterior features: Yard, Balcony
- Fencing: Fenced
Lot
- Size: 5,227 sqft
- Dimensions: 5000 SF
- Features: SqFt 5000 to 6999
Details
- Parcel number: R188813
Construction
Type & style
- Home type: SingleFamily
- Architectural style: Farmhouse,Traditional
- Property subtype: Residential, Single Family Residence
Materials
- Wood Siding
- Roof: Composition
Condition
- Updated/Remodeled
- New construction: No
- Year built: 1913
Utilities & green energy
- Gas: Gas
- Sewer: Public Sewer
- Water: Public
Community & neighborhood
Location
- Region: Portland
- Subdivision: Irvington
Other
Other facts
- Listing terms: Cash,Conventional
Price history
| Date | Event | Price |
|---|---|---|
| 8/7/2023 | Sold | $985,000-10%$308/sqft |
Source: | ||
| 7/7/2023 | Listing removed | -- |
Source: Zillow Rentals | ||
| 7/3/2023 | Pending sale | $1,095,000$343/sqft |
Source: | ||
| 6/27/2023 | Listed for sale | $1,095,000+35.2%$343/sqft |
Source: | ||
| 6/23/2023 | Price change | $5,200-5.5%$2/sqft |
Source: Zillow Rentals | ||
Public tax history
| Year | Property taxes | Tax assessment |
|---|---|---|
| 2025 | $12,820 +3.7% | $475,780 +3% |
| 2024 | $12,359 +4% | $461,930 +3% |
| 2023 | $11,884 +2.2% | $448,480 +3% |
Find assessor info on the county website
Neighborhood: Irvington
Nearby schools
GreatSchools rating
- 10/10Irvington Elementary SchoolGrades: K-5Distance: 0.2 mi
- 8/10Harriet Tubman Middle SchoolGrades: 6-8Distance: 0.8 mi
- 9/10Grant High SchoolGrades: 9-12Distance: 1.3 mi
Schools provided by the listing agent
- Elementary: Irvington
- Middle: Harriet Tubman
- High: Grant
Source: RMLS (OR). This data may not be complete. We recommend contacting the local school district to confirm school assignments for this home.
Get a cash offer in 3 minutes
Find out how much your home could sell for in as little as 3 minutes with a no-obligation cash offer.
Estimated market value
$1,066,300
Get a cash offer in 3 minutes
Find out how much your home could sell for in as little as 3 minutes with a no-obligation cash offer.
Estimated market value
$1,066,300

