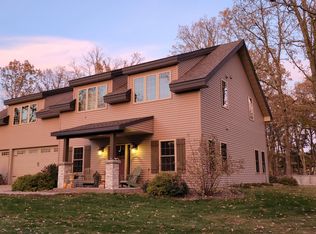Closed
$630,000
2806 Mississippi Shores Rd, Fort Ripley, MN 56449
4beds
2,848sqft
Single Family Residence
Built in 2023
2.52 Acres Lot
$641,900 Zestimate®
$221/sqft
$3,831 Estimated rent
Home value
$641,900
$552,000 - $751,000
$3,831/mo
Zestimate® history
Loading...
Owner options
Explore your selling options
What's special
Discover your dream home in this 2 yr new custom one-level home with zoned in-floor heat, split bedroom open plan with custom finishes to include butler’s pantry off the massive kitchen, primary suite with spa bathroom and attached laundry, storm-shelter safe room, one-touch faucets, built-in’s throughout, and large bedrooms with walk-in closets. Custom foyer overlooks the vaulted great room with fireplace and den/office. The mud room attaches the full finish heated triple+ garage. This man cave has floor drains, workshop sink, storage closet and access to the sidewalk surrounding the home which leads to the stamped concrete entertainment area. Maintenance free decking with pool and hot tub. Sprinkler system offers lush landscaping with plenty of room for gardening.
Zillow last checked: 8 hours ago
Listing updated: June 06, 2025 at 09:31am
Listed by:
Jody Fischer 218-839-0356,
Exit Realty Hometown Advantage
Bought with:
Jeff Torfin
Positive Realty
Source: NorthstarMLS as distributed by MLS GRID,MLS#: 6690736
Facts & features
Interior
Bedrooms & bathrooms
- Bedrooms: 4
- Bathrooms: 3
- Full bathrooms: 2
- 1/2 bathrooms: 1
Bedroom 1
- Level: Main
- Area: 244 Square Feet
- Dimensions: 16x15'3
Bedroom 2
- Level: Main
- Area: 160.58 Square Feet
- Dimensions: 13'8x11'9
Bedroom 3
- Level: Main
- Area: 162.5 Square Feet
- Dimensions: 15x10'10
Bedroom 4
- Level: Main
- Area: 150 Square Feet
- Dimensions: 12x12'6
Den
- Level: Main
- Area: 135.42 Square Feet
- Dimensions: 12'6x10'10
Dining room
- Level: Main
- Area: 130 Square Feet
- Dimensions: 13x10
Foyer
- Level: Main
- Area: 72 Square Feet
- Dimensions: 9x8
Kitchen
- Level: Main
- Area: 247.5 Square Feet
- Dimensions: 18x13'9
Laundry
- Level: Main
- Area: 61.25 Square Feet
- Dimensions: 8'9x7
Living room
- Level: Main
- Area: 364.06 Square Feet
- Dimensions: 19'5x18'9
Other
- Level: Main
- Area: 57.75 Square Feet
- Dimensions: 10'6x5'6
Other
- Level: Main
- Area: 84 Square Feet
- Dimensions: 12x7
Heating
- Radiant Floor, Zoned
Cooling
- Central Air
Appliances
- Included: Air-To-Air Exchanger, Dishwasher, Dryer, Microwave, Range, Refrigerator, Stainless Steel Appliance(s), Tankless Water Heater, Washer, Water Softener Owned
Features
- Has basement: No
- Number of fireplaces: 1
- Fireplace features: Living Room
Interior area
- Total structure area: 2,848
- Total interior livable area: 2,848 sqft
- Finished area above ground: 2,848
- Finished area below ground: 0
Property
Parking
- Total spaces: 3
- Parking features: Attached, Concrete, Floor Drain, Garage, Garage Door Opener, Heated Garage, Insulated Garage
- Attached garage spaces: 3
- Has uncovered spaces: Yes
- Details: Garage Dimensions (44x34)
Accessibility
- Accessibility features: No Stairs External, No Stairs Internal
Features
- Levels: One
- Stories: 1
- Patio & porch: Composite Decking, Deck, Front Porch, Patio
- Has private pool: Yes
- Pool features: Above Ground
Lot
- Size: 2.52 Acres
- Dimensions: 245 x 311 x 135 x 297 x 435
- Features: Many Trees
Details
- Foundation area: 2848
- Parcel number: 63220518
- Zoning description: Residential-Single Family
- Other equipment: Fuel Tank - Rented
Construction
Type & style
- Home type: SingleFamily
- Property subtype: Single Family Residence
Materials
- Engineered Wood
- Foundation: Slab
- Roof: Age 8 Years or Less
Condition
- Age of Property: 2
- New construction: No
- Year built: 2023
Utilities & green energy
- Electric: Circuit Breakers, 200+ Amp Service, Power Company: Crow Wing Power
- Gas: Electric, Propane
- Sewer: Private Sewer, Septic System Compliant - Yes, Tank with Drainage Field
- Water: Drilled, Private, Well
Community & neighborhood
Location
- Region: Fort Ripley
- Subdivision: Liemandt Add
HOA & financial
HOA
- Has HOA: No
Price history
| Date | Event | Price |
|---|---|---|
| 6/6/2025 | Sold | $630,000-2.3%$221/sqft |
Source: | ||
| 4/18/2025 | Pending sale | $645,000$226/sqft |
Source: | ||
| 4/11/2025 | Listed for sale | $645,000$226/sqft |
Source: | ||
Public tax history
| Year | Property taxes | Tax assessment |
|---|---|---|
| 2024 | $84 -8.7% | $18,700 +34.5% |
| 2023 | $92 -25.8% | $13,900 +21.9% |
| 2022 | $124 +3.3% | $11,400 -4.2% |
Find assessor info on the county website
Neighborhood: 56449
Nearby schools
GreatSchools rating
- 6/10Forestview Middle SchoolGrades: 5-8Distance: 10.3 mi
- 9/10Brainerd Senior High SchoolGrades: 9-12Distance: 13.6 mi
- 5/10Riverside Elementary SchoolGrades: PK-4Distance: 14 mi

Get pre-qualified for a loan
At Zillow Home Loans, we can pre-qualify you in as little as 5 minutes with no impact to your credit score.An equal housing lender. NMLS #10287.
