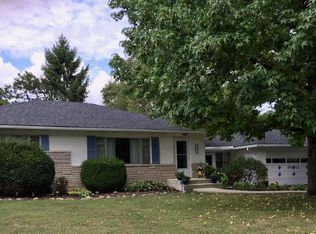Beautiful & clean mid-century modern home in the heart of the scenic village of Minerva Park is now available to call your own! This unique home holds abundant character w/ natural light & fresh updates throughout including refinished original hardwood floors, new stainless steel appliances, granite countertops, and fresh new carpet and paint. Enjoy a spacious 1st floor master suite, 2 additional bedrooms on second floor, 3 FULL bathrooms, 2 brick fireplaces, side and back patios, and 420 sq ft of finished additional living space in the basement! Custom quality Rosati windows, newer roof and mechanicals, and 2 car garage with insulated doors make this well maintained home a gem! Neighborhood offers Westerville schools, swimming pool, parks, lakes and mature foliage throughout.
This property is off market, which means it's not currently listed for sale or rent on Zillow. This may be different from what's available on other websites or public sources.
