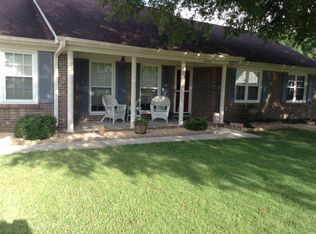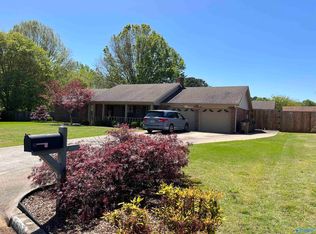Sold for $276,000
$276,000
2806 Longfellow Ct SW, Decatur, AL 35603
3beds
1,800sqft
Single Family Residence
Built in 1988
0.69 Acres Lot
$262,400 Zestimate®
$153/sqft
$1,865 Estimated rent
Home value
$262,400
$236,000 - $286,000
$1,865/mo
Zestimate® history
Loading...
Owner options
Explore your selling options
What's special
Salt Water POOL!!! Check out this well maintained 3 bedroom 2 bath home situated on a quiet cut-de-sac. Beautiful wood flooring throughout, big open Living Room w/gorgeous stone fireplace, adjacent to kitchen!! Tons of stone detain in the spacious eat-in kitchen with lots of cabinets for storage. Separate dining area perfect for dinner parties!! Master includes private access to the back deck that is a private retreat. Located near schools, shopping, and lots of dining options. Make this your home!! Call today for a private showing!
Zillow last checked: 8 hours ago
Listing updated: July 08, 2025 at 02:36pm
Listed by:
Barbi Belcher 256-230-5279,
RE/MAX Platinum
Bought with:
Angela Grisham, 104098
ag Real Estate
Source: ValleyMLS,MLS#: 21886214
Facts & features
Interior
Bedrooms & bathrooms
- Bedrooms: 3
- Bathrooms: 2
- Full bathrooms: 2
Primary bedroom
- Features: 9’ Ceiling
- Level: First
- Area: 192
- Dimensions: 12 x 16
Bedroom 2
- Level: First
- Area: 168
- Dimensions: 12 x 14
Bedroom 3
- Level: First
- Area: 168
- Dimensions: 12 x 14
Kitchen
- Features: Crown Molding, Granite Counters
- Level: First
- Area: 156
- Dimensions: 12 x 13
Living room
- Features: Ceiling Fan(s), Crown Molding, Fireplace
- Level: First
- Area: 800
- Dimensions: 40 x 20
Heating
- Central 1
Cooling
- Central 1
Features
- Open Floorplan
- Has basement: No
- Number of fireplaces: 1
- Fireplace features: One
Interior area
- Total interior livable area: 1,800 sqft
Property
Parking
- Total spaces: 2
- Parking features: Carport
- Carport spaces: 2
Features
- Levels: One
- Stories: 1
- Has private pool: Yes
- Pool features: Salt Water
Lot
- Size: 0.69 Acres
Details
- Parcel number: 1301012000094.000
Construction
Type & style
- Home type: SingleFamily
- Architectural style: Ranch
- Property subtype: Single Family Residence
Materials
- Foundation: Slab
Condition
- New construction: No
- Year built: 1988
Utilities & green energy
- Sewer: Public Sewer
- Water: Public
Community & neighborhood
Location
- Region: Decatur
- Subdivision: Braswell
Price history
| Date | Event | Price |
|---|---|---|
| 7/8/2025 | Sold | $276,000-0.6%$153/sqft |
Source: | ||
| 4/24/2025 | Pending sale | $277,700$154/sqft |
Source: | ||
| 4/14/2025 | Listed for sale | $277,700+101.2%$154/sqft |
Source: | ||
| 11/13/2014 | Sold | $138,000-4.5%$77/sqft |
Source: | ||
| 9/6/2014 | Price change | $144,500+4%$80/sqft |
Source: North Alabama Multiple Listing Service, Inc. #681881 Report a problem | ||
Public tax history
| Year | Property taxes | Tax assessment |
|---|---|---|
| 2024 | $600 | $16,020 |
| 2023 | $600 | $16,020 |
| 2022 | $600 +25.3% | $16,020 +7.2% |
Find assessor info on the county website
Neighborhood: 35603
Nearby schools
GreatSchools rating
- 4/10Chestnut Grove Elementary SchoolGrades: PK-5Distance: 0.5 mi
- 6/10Cedar Ridge Middle SchoolGrades: 6-8Distance: 0.4 mi
- 7/10Austin High SchoolGrades: 10-12Distance: 2.1 mi
Schools provided by the listing agent
- Elementary: Chestnut Grove Elementary
- Middle: Austin Middle
- High: Austin
Source: ValleyMLS. This data may not be complete. We recommend contacting the local school district to confirm school assignments for this home.
Get pre-qualified for a loan
At Zillow Home Loans, we can pre-qualify you in as little as 5 minutes with no impact to your credit score.An equal housing lender. NMLS #10287.
Sell with ease on Zillow
Get a Zillow Showcase℠ listing at no additional cost and you could sell for —faster.
$262,400
2% more+$5,248
With Zillow Showcase(estimated)$267,648

