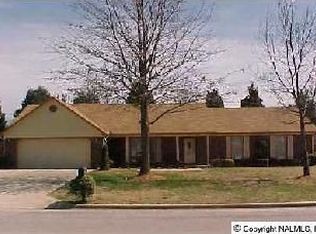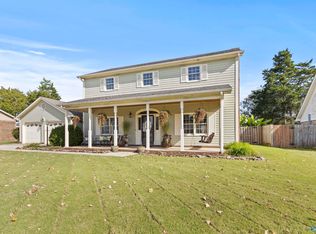SEEING IS BELIEVEING!!-3 BR all brick Rancher-well maintained-culdesac location-24 x 12 SUNROOM plus 24 x 24 detached garage workshop-Privacy fenced backyard in park like setting complete w/sprinkler system-Many updates-Galley style Kitchen w/updated appliances-separate breakfast & Dining Rms-Family Room equipped with gas logged fireplace-double trey ceiling & arched doorways-spacious hall bathroom w/double vanity-LARGE Master BR features decorative trey ceiling-walk in closet-double vanity-separate shower & 6 jetted whirlpool tub-SUNROOM is heated & cooled separately & surround sound system to convey-LOW UTILITIES w/added attic insulation-Conveniently located to hospital-schools & shopping!
This property is off market, which means it's not currently listed for sale or rent on Zillow. This may be different from what's available on other websites or public sources.

