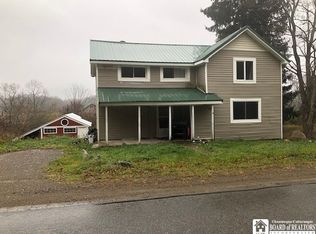Beautiful country setting located well off the main road with surrounding vista views. Metal roof, vinyl siding, stamped concrete covered patio all make for low maintenance, front door entry to a large foyer, utility room and attached garage. Up the stairs to the kitchen and dining rooms, living room has a efficient wood stove with stone surround. Two bedrooms, full bath, all wood flooring, cathedral ceiling and sliding doors to a spacious deck. Third level large loft. Well built on approximately 10 acres. Snowmobile trail is at the back of the property. Owner selling the large barn and 10 acres that will have a deeded access from the shared driveway separately. House and approximately 10 acres to be surveyed from a 32+ acre parcel see ML# B1290321 with 8 acres @ $59,000 and ML# B1290324 barn and 9 acres @ $120,000.
This property is off market, which means it's not currently listed for sale or rent on Zillow. This may be different from what's available on other websites or public sources.
