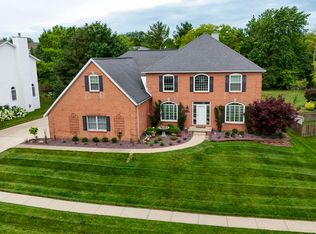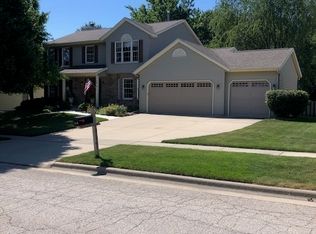Closed
$389,900
2806 Keystone Rd, Bloomington, IL 61704
4beds
3,948sqft
Single Family Residence
Built in 1992
0.38 Acres Lot
$415,900 Zestimate®
$99/sqft
$3,194 Estimated rent
Home value
$415,900
$387,000 - $449,000
$3,194/mo
Zestimate® history
Loading...
Owner options
Explore your selling options
What's special
Situated on one of the deepest lots in Eagle Ridge, this Northpoint Elementary meticulously cared for home is move-in ready for its next owner. Full brick front, expansive deck, landscaped yard. The spacious Creative Kitchens designed chef's dream kitchen is highlighted by sleek maple cabinets and Cambria Quartz countertops, large prep island and hi-end SS appliances. Eat-in-kitchen opens to comfortable family room and also invites you outdoors to a gorgeous back-yard oasis. Bamboo flooring in LR and DR. 4 good sized 2nd level bedrooms -- full finished basement with bath rough-in. HVAC (19), WH (19), Roof (10), kit fridge (23) Convenient to schools, shopping, parks, and Constitution Trail. Make this your next home~
Zillow last checked: 8 hours ago
Listing updated: November 24, 2024 at 12:26am
Listing courtesy of:
Sue Tretter, GRI 309-287-7962,
RE/MAX Rising
Bought with:
Meenu Bhaskar
Keller Williams Revolution
Source: MRED as distributed by MLS GRID,MLS#: 12189519
Facts & features
Interior
Bedrooms & bathrooms
- Bedrooms: 4
- Bathrooms: 3
- Full bathrooms: 2
- 1/2 bathrooms: 1
Primary bedroom
- Features: Flooring (Carpet), Bathroom (Full)
- Level: Second
- Area: 288 Square Feet
- Dimensions: 16X18
Bedroom 2
- Features: Flooring (Carpet)
- Level: Second
- Area: 182 Square Feet
- Dimensions: 13X14
Bedroom 3
- Features: Flooring (Carpet)
- Level: Second
- Area: 156 Square Feet
- Dimensions: 12X13
Bedroom 4
- Features: Flooring (Carpet)
- Level: Second
- Area: 156 Square Feet
- Dimensions: 12X13
Dining room
- Features: Flooring (Wood Laminate)
- Level: Main
- Area: 156 Square Feet
- Dimensions: 12X13
Family room
- Features: Flooring (Porcelain Tile)
- Level: Main
- Area: 289 Square Feet
- Dimensions: 17X17
Kitchen
- Features: Kitchen (Eating Area-Table Space, Island), Flooring (Porcelain Tile)
- Level: Main
- Area: 312 Square Feet
- Dimensions: 12X26
Laundry
- Features: Flooring (Porcelain Tile)
- Level: Main
- Area: 56 Square Feet
- Dimensions: 8X7
Living room
- Features: Flooring (Wood Laminate)
- Level: Main
- Area: 208 Square Feet
- Dimensions: 13X16
Heating
- Natural Gas
Cooling
- Central Air
Appliances
- Included: Range, Microwave, Dishwasher, High End Refrigerator, Washer, Dryer, Disposal, Stainless Steel Appliance(s)
- Laundry: Main Level, Gas Dryer Hookup
Features
- Cathedral Ceiling(s), Built-in Features, Walk-In Closet(s)
- Flooring: Hardwood
- Basement: Finished,Bath/Stubbed,Full
- Number of fireplaces: 1
- Fireplace features: Wood Burning, Family Room
Interior area
- Total structure area: 3,948
- Total interior livable area: 3,948 sqft
- Finished area below ground: 1,123
Property
Parking
- Total spaces: 3
- Parking features: Concrete, Garage Door Opener, On Site, Garage Owned, Attached, Garage
- Attached garage spaces: 3
- Has uncovered spaces: Yes
Accessibility
- Accessibility features: No Disability Access
Features
- Stories: 2
Lot
- Size: 0.38 Acres
- Dimensions: 113 X 184
- Features: Landscaped, Mature Trees
Details
- Parcel number: 1425229036
- Special conditions: None
- Other equipment: Ceiling Fan(s), Sump Pump
Construction
Type & style
- Home type: SingleFamily
- Architectural style: Traditional
- Property subtype: Single Family Residence
Materials
- Vinyl Siding, Brick
Condition
- New construction: No
- Year built: 1992
Utilities & green energy
- Sewer: Public Sewer
- Water: Public
Community & neighborhood
Community
- Community features: Curbs, Sidewalks, Street Lights, Street Paved
Location
- Region: Bloomington
- Subdivision: Eagle Ridge
Other
Other facts
- Listing terms: Conventional
- Ownership: Fee Simple
Price history
| Date | Event | Price |
|---|---|---|
| 11/21/2024 | Sold | $389,900$99/sqft |
Source: | ||
| 10/22/2024 | Contingent | $389,900$99/sqft |
Source: | ||
| 10/18/2024 | Listed for sale | $389,900$99/sqft |
Source: | ||
Public tax history
| Year | Property taxes | Tax assessment |
|---|---|---|
| 2024 | $9,546 +7.6% | $124,223 +12.2% |
| 2023 | $8,869 +10.6% | $110,679 +14.4% |
| 2022 | $8,018 +7.6% | $96,738 +8.3% |
Find assessor info on the county website
Neighborhood: 61704
Nearby schools
GreatSchools rating
- 6/10Northpoint Elementary SchoolGrades: K-5Distance: 0.6 mi
- 5/10Kingsley Jr High SchoolGrades: 6-8Distance: 3.8 mi
- 8/10Normal Community High SchoolGrades: 9-12Distance: 1.3 mi
Schools provided by the listing agent
- Elementary: Northpoint Elementary
- Middle: Kingsley Jr High
- High: Normal Community High School
- District: 5
Source: MRED as distributed by MLS GRID. This data may not be complete. We recommend contacting the local school district to confirm school assignments for this home.

Get pre-qualified for a loan
At Zillow Home Loans, we can pre-qualify you in as little as 5 minutes with no impact to your credit score.An equal housing lender. NMLS #10287.

