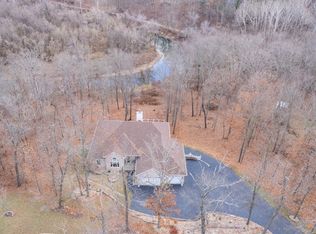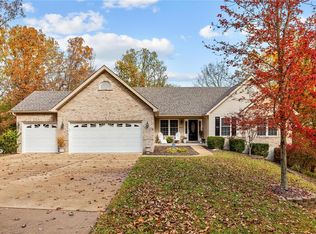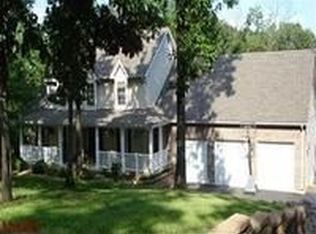Gorgeous brick & stone front. Oversized 3 car garage w/9 ft drs. Views from the 20x16 vinyl deck w/park like backyard & private trails on 2.24 acres. Kitchen includes custom 42" maple cabinets detailed in many upgrades w/crown & rope moldings. Master bdrm is very large w/2 walk in closets. Custom stone-millwork, 6-panel solid wood drs & custom mantel on 42" FP. 9 ft walls on main level. Approx 4000+ sq. ft including finished lower level. This is a Fannie Mae HomePath property.•First Look is typically the first 20 days a property is listed •Properties in the First Look period have a countdown clock on the property information page displaying the days remaining to purchase.•Eligible buyers during First Look are owner occupants, public entities and their partners, and some non profits SpecialListingConditions: Foreclosure
This property is off market, which means it's not currently listed for sale or rent on Zillow. This may be different from what's available on other websites or public sources.


