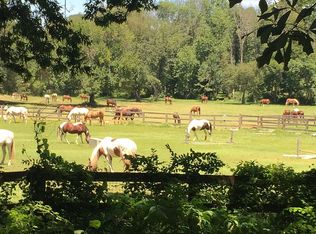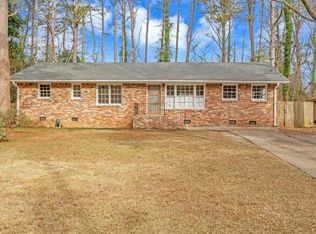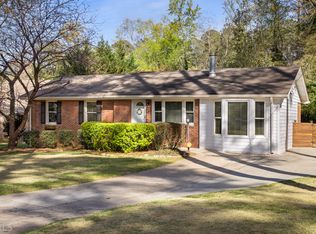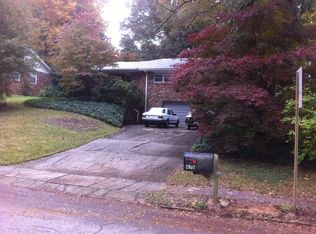Rare 4 Bedroom 2 Bath updated Brick Ranch on a lovely park like lot. Living Room flooded with light opens to formal dining room. Updated kitchen with stainless appliances and Granite Counters. Split Bedroom plan - 3 Bedrooms and renovated bathroom on one side and true Master Suite on the other with bay window and access to private side porch. Huge Screened Porch and incredible lot with playset and grill for Neighborhood Barbeques. Walk to Little Creek Farm Conservancy (Horse Farm). Around the corner from all the new shopping and restaurants.
This property is off market, which means it's not currently listed for sale or rent on Zillow. This may be different from what's available on other websites or public sources.



