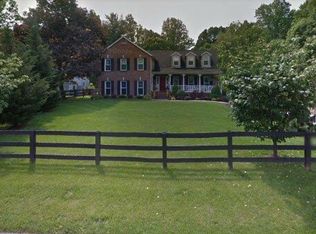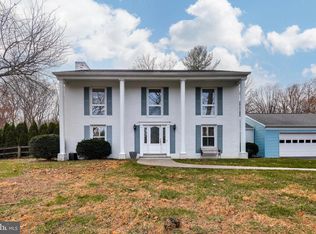Sold for $840,000 on 03/28/25
$840,000
2806 Foxhound Rd, Ellicott City, MD 21042
5beds
3,297sqft
Single Family Residence
Built in 1966
0.46 Acres Lot
$851,300 Zestimate®
$255/sqft
$4,091 Estimated rent
Home value
$851,300
$800,000 - $911,000
$4,091/mo
Zestimate® history
Loading...
Owner options
Explore your selling options
What's special
Nestled against serene wooded parkland, this beautifully renovated five-bedroom home offers a perfect blend of modern luxury and natural tranquility. Located in a delightfully quiet neighborhood just minutes from shopping, with an easy commute to both Baltimore and Washington, this home is designed for comfort, style, and convenience. From the moment you step onto the inviting front porch, the warmth and character of this home are evident. Inside, an open floor plan allows for seamless flow between living spaces, enhanced by newly refinished hardwood floors, recessed lighting, and ceiling fans. The stunning, newly updated kitchen features brand-new cabinetry, granite countertops, and stainless steel appliances, making it a dream for both cooking and entertaining. The home’s thoughtfully designed layout includes a spacious primary suite with an upgraded bath, as well as a main-level bedroom for added flexibility. Large windows throughout bring in natural light and frame picturesque views of the surrounding woods. A cozy brick fireplace with glass doors and a classic mantel creates a perfect gathering space for cooler evenings. The finished lower level opens directly to the backyard oasis, where an inground pool awaits. This level also includes a large in-law suite complete with its own kitchen, offering privacy and convenience for extended family or guests. French and sliding glass doors provide easy access to outdoor spaces, while bay windows add charm and character. Outside, the property features a patio for outdoor dining and relaxation, as well as a shed for additional storage. New windows, a modern HVAC system, and updated luxury vinyl and bath tile ensure that this home is move-in ready. With central air conditioning, programmable thermostats, and energy-efficient appliances, every detail has been carefully considered for comfort and efficiency. With so many upgrades and a setting that perfectly balances nature and convenience, this home is truly a must-see. Let your imagination run free and envision the possibilities in this one-of-a-kind retreat.
Zillow last checked: 8 hours ago
Listing updated: June 26, 2025 at 08:04am
Listed by:
Julia Mattis 410-303-7010,
Hyatt & Company Real Estate, LLC
Bought with:
Daniel Nash, 598695
Keller Williams Realty Centre
Source: Bright MLS,MLS#: MDHW2049438
Facts & features
Interior
Bedrooms & bathrooms
- Bedrooms: 5
- Bathrooms: 3
- Full bathrooms: 3
- Main level bathrooms: 2
- Main level bedrooms: 3
Basement
- Area: 1607
Heating
- Forced Air, Central, Electric
Cooling
- Central Air, Ceiling Fan(s), Electric
Appliances
- Included: Electric Water Heater
Features
- Bathroom - Walk-In Shower, Breakfast Area, Ceiling Fan(s), Combination Dining/Living, Combination Kitchen/Dining, Combination Kitchen/Living, Entry Level Bedroom, Open Floorplan, Eat-in Kitchen, Kitchen - Gourmet, Kitchen Island, Kitchen - Table Space, Recessed Lighting, Upgraded Countertops, Bar, 2nd Kitchen
- Flooring: Wood, Engineered Wood, Laminate
- Doors: Insulated, Sliding Glass
- Windows: Double Pane Windows, Energy Efficient
- Basement: Finished,Heated,Exterior Entry,Walk-Out Access,Workshop
- Number of fireplaces: 1
Interior area
- Total structure area: 3,704
- Total interior livable area: 3,297 sqft
- Finished area above ground: 2,097
- Finished area below ground: 1,200
Property
Parking
- Total spaces: 2
- Parking features: Garage Faces Front, Garage Door Opener, Attached
- Attached garage spaces: 2
Accessibility
- Accessibility features: None
Features
- Levels: Two
- Stories: 2
- Exterior features: Bump-outs
- Has private pool: Yes
- Pool features: In Ground, Private
- Has view: Yes
- View description: Trees/Woods
Lot
- Size: 0.46 Acres
- Features: Backs - Open Common Area, Backs - Parkland, Backs to Trees, Cul-De-Sac, Landscaped, No Thru Street
Details
- Additional structures: Above Grade, Below Grade
- Parcel number: 1402229242
- Zoning: R20
- Special conditions: Standard
Construction
Type & style
- Home type: SingleFamily
- Architectural style: Ranch/Rambler
- Property subtype: Single Family Residence
Materials
- Brick
- Foundation: Concrete Perimeter
- Roof: Shingle
Condition
- Excellent
- New construction: No
- Year built: 1966
- Major remodel year: 2023
Utilities & green energy
- Sewer: Public Sewer
- Water: Public
Community & neighborhood
Location
- Region: Ellicott City
- Subdivision: Bethany Manor
Other
Other facts
- Listing agreement: Exclusive Right To Sell
- Ownership: Fee Simple
Price history
| Date | Event | Price |
|---|---|---|
| 3/28/2025 | Sold | $840,000+6.3%$255/sqft |
Source: | ||
| 2/26/2025 | Listing removed | $789,900$240/sqft |
Source: | ||
| 2/20/2025 | Listed for sale | $789,900-7%$240/sqft |
Source: | ||
| 10/23/2024 | Listing removed | $849,000$258/sqft |
Source: | ||
| 9/27/2024 | Listed for sale | $849,000$258/sqft |
Source: | ||
Public tax history
| Year | Property taxes | Tax assessment |
|---|---|---|
| 2025 | -- | $591,700 +6.4% |
| 2024 | $6,262 +5.9% | $556,100 +5.9% |
| 2023 | $5,915 +6.2% | $525,267 -5.5% |
Find assessor info on the county website
Neighborhood: 21042
Nearby schools
GreatSchools rating
- 8/10Manor Woods Elementary SchoolGrades: K-5Distance: 2.8 mi
- 9/10Burleigh Manor Middle SchoolGrades: 6-8Distance: 2.7 mi
- 10/10Marriotts Ridge High SchoolGrades: 9-12Distance: 4.3 mi
Schools provided by the listing agent
- Middle: Burleigh Manor
- High: Marriotts Ridge
- District: Howard County Public School System
Source: Bright MLS. This data may not be complete. We recommend contacting the local school district to confirm school assignments for this home.

Get pre-qualified for a loan
At Zillow Home Loans, we can pre-qualify you in as little as 5 minutes with no impact to your credit score.An equal housing lender. NMLS #10287.
Sell for more on Zillow
Get a free Zillow Showcase℠ listing and you could sell for .
$851,300
2% more+ $17,026
With Zillow Showcase(estimated)
$868,326
