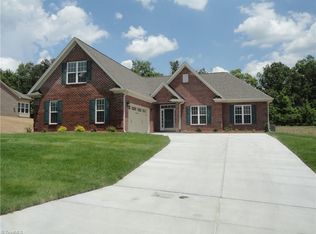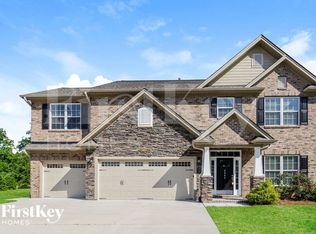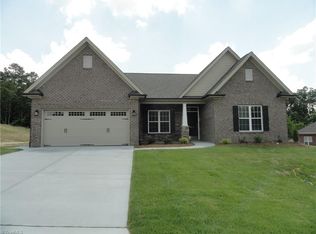Sold for $525,000
$525,000
2806 Fallin Ct, High Point, NC 27262
3beds
2,587sqft
Stick/Site Built, Residential, Single Family Residence
Built in 2019
0.33 Acres Lot
$544,600 Zestimate®
$--/sqft
$2,622 Estimated rent
Home value
$544,600
Estimated sales range
Not available
$2,622/mo
Zestimate® history
Loading...
Owner options
Explore your selling options
What's special
Stunning all brick home situated on over a third of an acre! Main floor boasts open floor plan featuring great room with fireplace, dining area, spacious kitchen with stainless steel appliances, gorgeous light and bright sunroom, plus first floor primary bedroom with tray ceiling. 9' ceilings throughout main floor! Top floor offers two additional bedrooms and full bath plus loft area with built-in shelving ideal for in-home office. 3-car garage, cul-de-sac, roof 2019, Davidson county school district including Ledford High School! Move-In Ready!
Zillow last checked: 8 hours ago
Listing updated: July 15, 2024 at 09:55am
Listed by:
Leslie Rowls 336-265-7761,
Redfin Corporation
Bought with:
Eddie R. Longbottom, 255658
Tri County Real Estate
Source: Triad MLS,MLS#: 1139320 Originating MLS: Winston-Salem
Originating MLS: Winston-Salem
Facts & features
Interior
Bedrooms & bathrooms
- Bedrooms: 3
- Bathrooms: 3
- Full bathrooms: 2
- 1/2 bathrooms: 1
- Main level bathrooms: 2
Primary bedroom
- Level: Main
- Dimensions: 14.8 x 15.6
Bedroom 2
- Level: Second
- Dimensions: 12.8 x 12
Bedroom 3
- Level: Second
- Dimensions: 16.7 x 12.9
Kitchen
- Level: Main
- Dimensions: 9.9 x 12
Living room
- Level: Main
- Dimensions: 15.8 x 16.2
Loft
- Level: Second
- Dimensions: 22.5 x 12.9
Sunroom
- Level: Main
- Dimensions: 14 x 9.8
Heating
- Fireplace(s), Forced Air, Natural Gas
Cooling
- Central Air
Appliances
- Included: Microwave, Dishwasher, Disposal, Exhaust Fan, Free-Standing Range, Gas Water Heater
- Laundry: Dryer Connection, Main Level, Washer Hookup
Features
- Ceiling Fan(s), Pantry, Separate Shower, Solid Surface Counter, Tile Counters
- Flooring: Wood
- Has basement: No
- Number of fireplaces: 1
- Fireplace features: Blower Fan, Gas Log, Great Room
Interior area
- Total structure area: 2,587
- Total interior livable area: 2,587 sqft
- Finished area above ground: 2,587
Property
Parking
- Total spaces: 3
- Parking features: Driveway, Garage, Garage Door Opener, Attached
- Attached garage spaces: 3
- Has uncovered spaces: Yes
Features
- Levels: One and One Half
- Stories: 1
- Pool features: None
Lot
- Size: 0.33 Acres
Details
- Parcel number: 16301K0000031000
- Zoning: 16-301-K-000-00
- Special conditions: Owner Sale
Construction
Type & style
- Home type: SingleFamily
- Architectural style: Transitional
- Property subtype: Stick/Site Built, Residential, Single Family Residence
Materials
- Brick
- Foundation: Slab
Condition
- Year built: 2019
Utilities & green energy
- Sewer: Public Sewer
- Water: Public
Green energy
- Green verification: ENERGY STAR Certified Homes
Community & neighborhood
Security
- Security features: Carbon Monoxide Detector(s), Smoke Detector(s)
Location
- Region: High Point
- Subdivision: Country Club Estates
HOA & financial
HOA
- Has HOA: Yes
- HOA fee: $380 annually
Other
Other facts
- Listing agreement: Exclusive Right To Sell
- Listing terms: Cash,Conventional,FHA,VA Loan
Price history
| Date | Event | Price |
|---|---|---|
| 7/15/2024 | Sold | $525,000-2.8% |
Source: | ||
| 5/6/2024 | Pending sale | $539,900 |
Source: | ||
| 4/16/2024 | Listed for sale | $539,900+65.6% |
Source: | ||
| 4/12/2019 | Sold | $326,030+472% |
Source: | ||
| 10/26/2018 | Sold | $57,000-82.5% |
Source: | ||
Public tax history
| Year | Property taxes | Tax assessment |
|---|---|---|
| 2025 | $3,992 | $336,180 |
| 2024 | $3,992 +2.6% | $336,180 |
| 2023 | $3,891 | $336,180 |
Find assessor info on the county website
Neighborhood: 27262
Nearby schools
GreatSchools rating
- 7/10Friendship ElementaryGrades: PK-5Distance: 5.3 mi
- 5/10Ledford MiddleGrades: 6-8Distance: 4.2 mi
- 4/10Ledford Senior HighGrades: 9-12Distance: 4.9 mi
Schools provided by the listing agent
- Elementary: Friendship
- Middle: Ledford
- High: Ledford
Source: Triad MLS. This data may not be complete. We recommend contacting the local school district to confirm school assignments for this home.
Get a cash offer in 3 minutes
Find out how much your home could sell for in as little as 3 minutes with a no-obligation cash offer.
Estimated market value$544,600
Get a cash offer in 3 minutes
Find out how much your home could sell for in as little as 3 minutes with a no-obligation cash offer.
Estimated market value
$544,600


