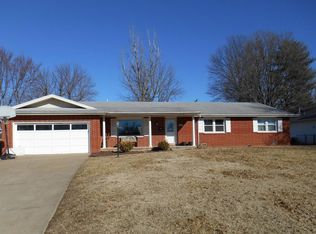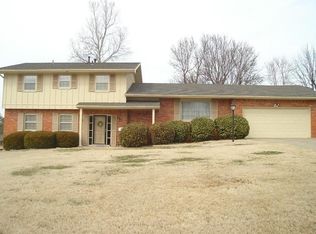Closed
Price Unknown
2806 E Rocklyn Road, Springfield, MO 65804
3beds
2,125sqft
Single Family Residence
Built in 1967
0.46 Acres Lot
$423,000 Zestimate®
$--/sqft
$1,965 Estimated rent
Home value
$423,000
$385,000 - $465,000
$1,965/mo
Zestimate® history
Loading...
Owner options
Explore your selling options
What's special
LOCATION, LOCATION, LOCATION! This remodeled 3 bed 2.5 bath home has 2125 square feet and is located in the highly sought after Southern Hills neighborhood overlooking the 3rd lake. The home has been tastefully updated with new cabinets, trim, counters, floors, appliances and bathroom fixtures, etc. Plumbing was replaced in the hall and master bath, a new roof was added and electric was changed to 200 amp service including a charging outlet for an electric vehicle. The home sits on a .47 acre lot and the peaceful backyard has space for gardening, pets and plenty of play space for children. There is also a nice shed for storing all your extras. Come and see this beautiful home!
Zillow last checked: 8 hours ago
Listing updated: June 24, 2025 at 10:11pm
Listed by:
Tammie L Seiferd 417-880-1224,
Murney Associates - Primrose
Bought with:
Dana Lynn Johnston, 2014020873
Sturdy Real Estate
Source: SOMOMLS,MLS#: 60289834
Facts & features
Interior
Bedrooms & bathrooms
- Bedrooms: 3
- Bathrooms: 3
- Full bathrooms: 2
- 1/2 bathrooms: 1
Heating
- Forced Air, Central, Fireplace(s), Natural Gas
Cooling
- Central Air, Ceiling Fan(s)
Appliances
- Included: Dishwasher, Free-Standing Electric Oven, Microwave, Electric Water Heater, Disposal
- Laundry: Main Level, W/D Hookup
Features
- Granite Counters, Quartz Counters, Solid Surface Counters, Walk-In Closet(s)
- Flooring: Carpet, Marble, Engineered Hardwood, Tile
- Has basement: No
- Attic: Pull Down Stairs
- Has fireplace: Yes
- Fireplace features: Gas, Glass Doors, Great Room
Interior area
- Total structure area: 2,125
- Total interior livable area: 2,125 sqft
- Finished area above ground: 2,125
- Finished area below ground: 0
Property
Parking
- Total spaces: 2
- Parking features: Garage Door Opener, Storage, Paved, Garage Faces Front
- Attached garage spaces: 2
Features
- Levels: One
- Stories: 1
- Patio & porch: Patio
- Exterior features: Rain Gutters, Cable Access
- Fencing: Chain Link
- Has view: Yes
- View description: Lake
- Has water view: Yes
- Water view: Lake
Lot
- Size: 0.46 Acres
Details
- Additional structures: Shed(s)
- Parcel number: 1904207005
Construction
Type & style
- Home type: SingleFamily
- Architectural style: Ranch
- Property subtype: Single Family Residence
Materials
- Brick, Vinyl Siding
- Foundation: Block, Crawl Space
- Roof: Asphalt,Shingle
Condition
- Year built: 1967
Utilities & green energy
- Sewer: Public Sewer
- Water: Public
Community & neighborhood
Security
- Security features: Carbon Monoxide Detector(s), Smoke Detector(s)
Location
- Region: Springfield
- Subdivision: Southern Hills
Other
Other facts
- Listing terms: Cash,VA Loan,FHA,Conventional
- Road surface type: Asphalt
Price history
| Date | Event | Price |
|---|---|---|
| 6/23/2025 | Sold | -- |
Source: | ||
| 5/21/2025 | Pending sale | $424,900$200/sqft |
Source: | ||
| 5/6/2025 | Price change | $424,900-1.2%$200/sqft |
Source: | ||
| 4/8/2025 | Price change | $429,900-2.3%$202/sqft |
Source: | ||
| 3/22/2025 | Listed for sale | $439,900$207/sqft |
Source: | ||
Public tax history
| Year | Property taxes | Tax assessment |
|---|---|---|
| 2025 | $2,488 +30.8% | $48,180 +42.1% |
| 2024 | $1,901 -3.5% | $33,900 |
| 2023 | $1,971 +2.1% | $33,900 +4.8% |
Find assessor info on the county website
Neighborhood: Southern Hills
Nearby schools
GreatSchools rating
- 7/10Wilder Elementary SchoolGrades: K-5Distance: 0.6 mi
- 6/10Pershing Middle SchoolGrades: 6-8Distance: 0.9 mi
- 8/10Glendale High SchoolGrades: 9-12Distance: 0.7 mi
Schools provided by the listing agent
- Elementary: SGF-Pershing
- Middle: SGF-Pershing
- High: SGF-Glendale
Source: SOMOMLS. This data may not be complete. We recommend contacting the local school district to confirm school assignments for this home.

